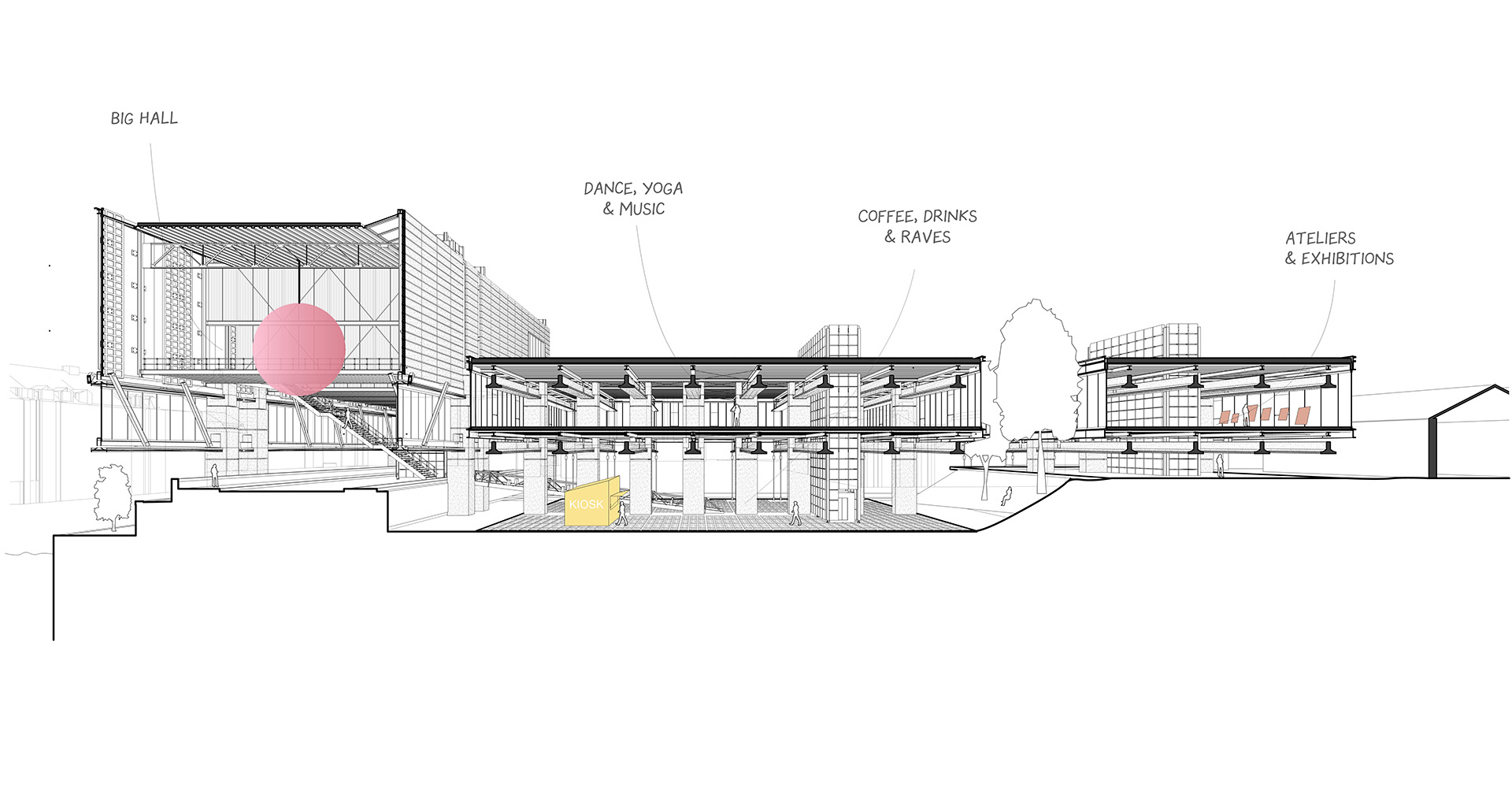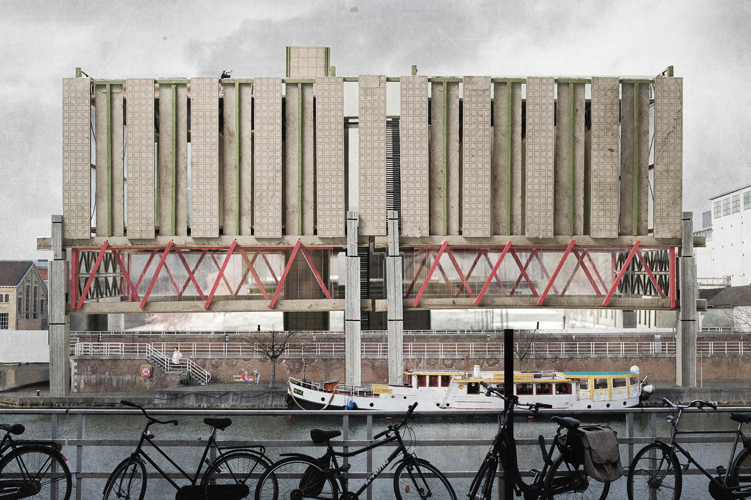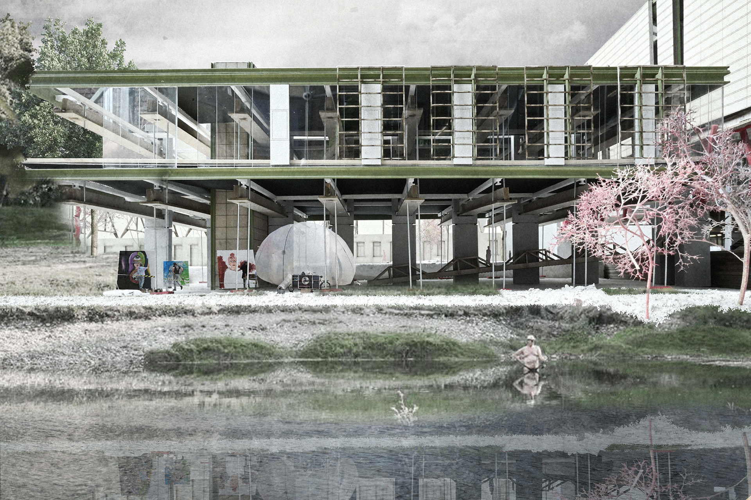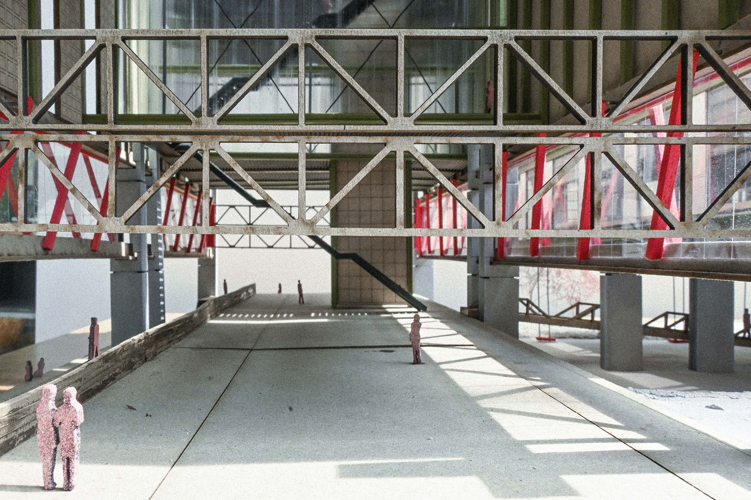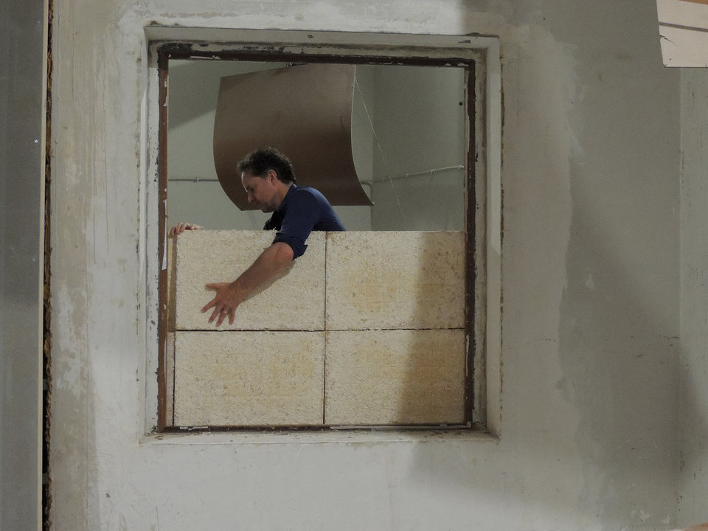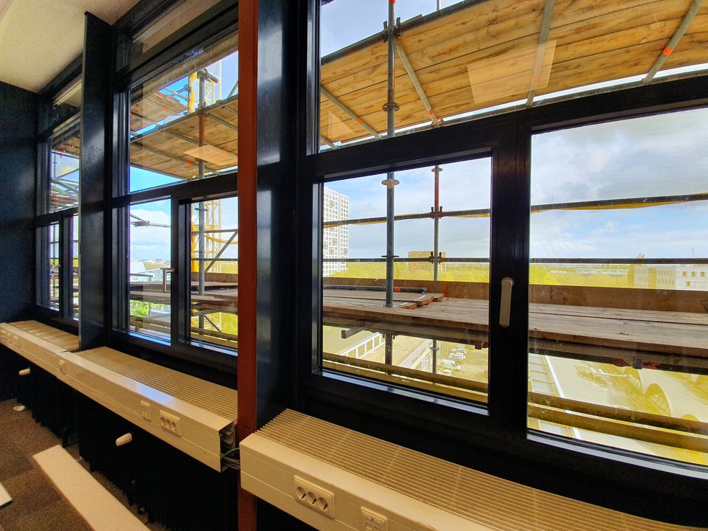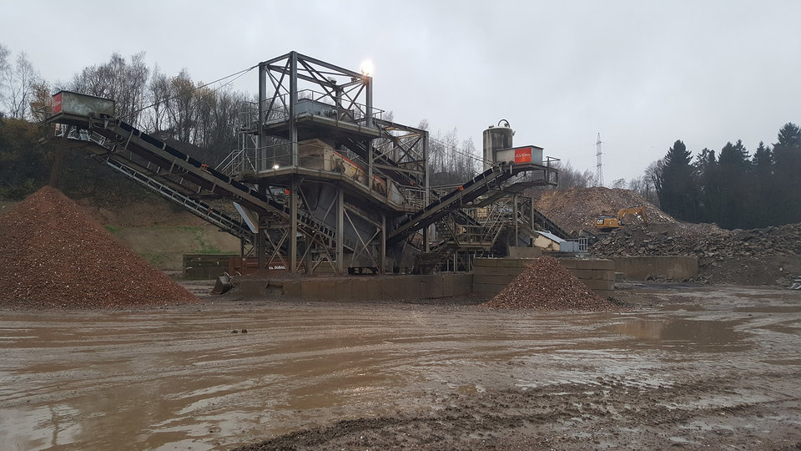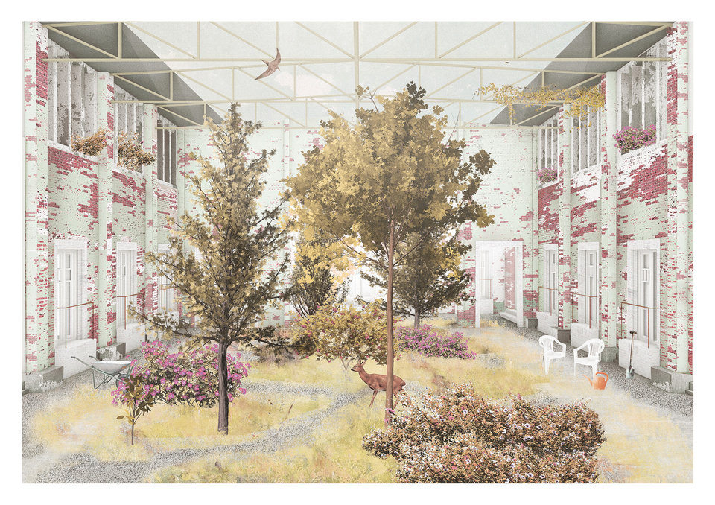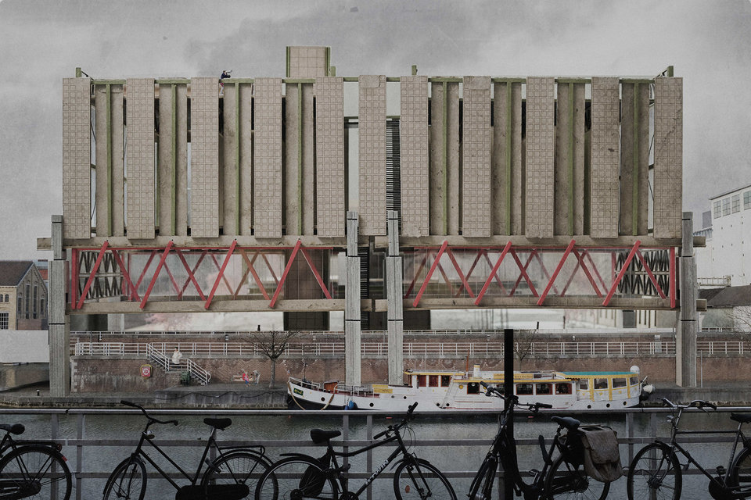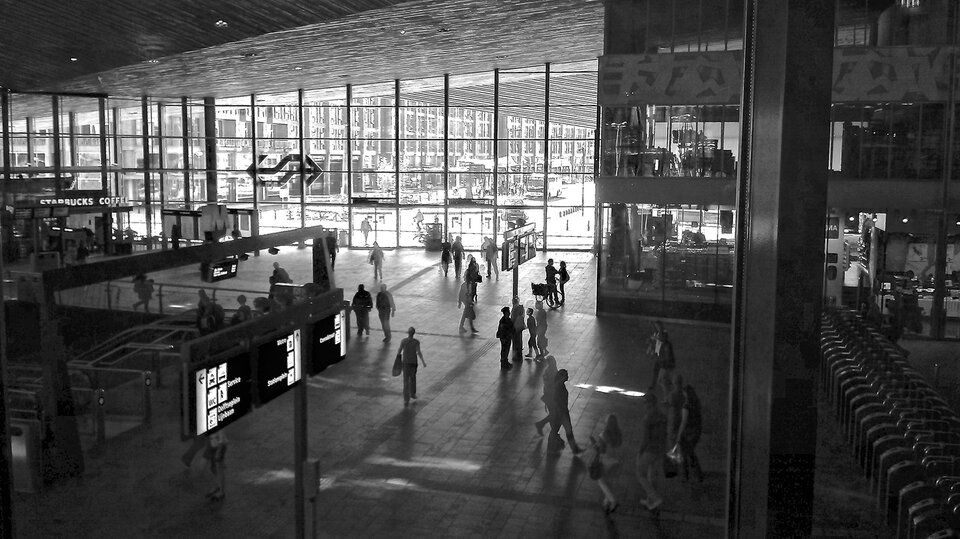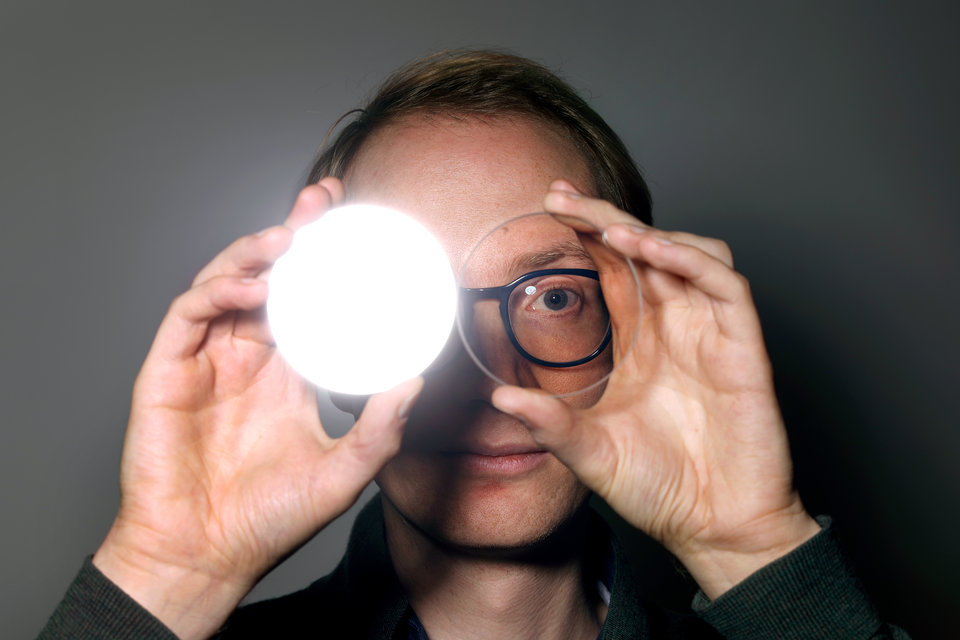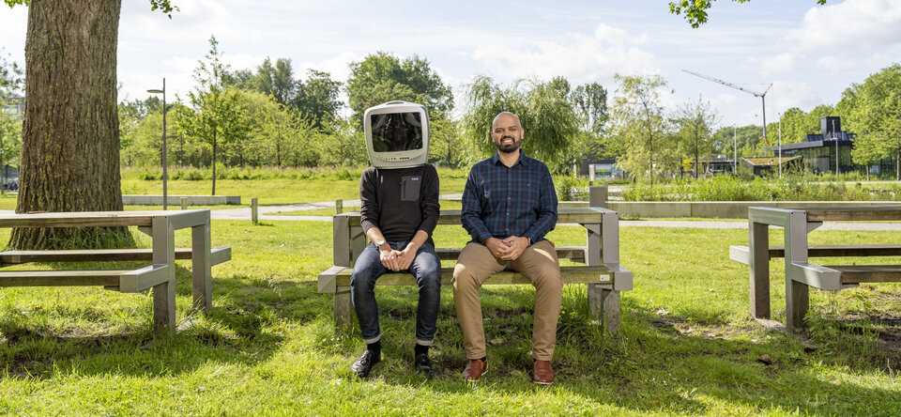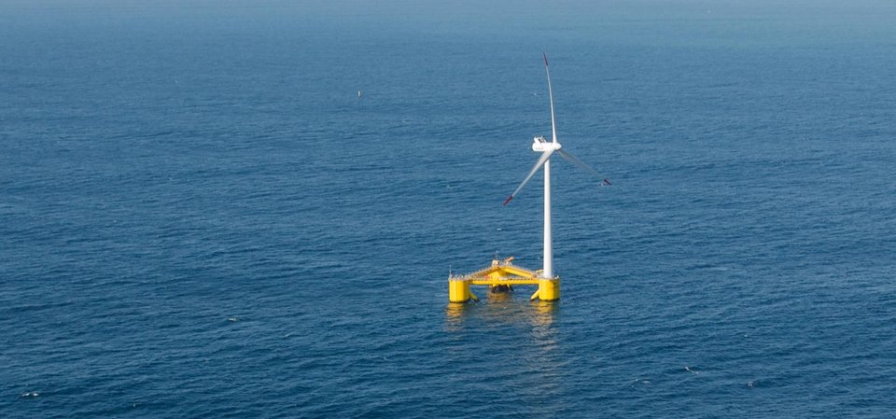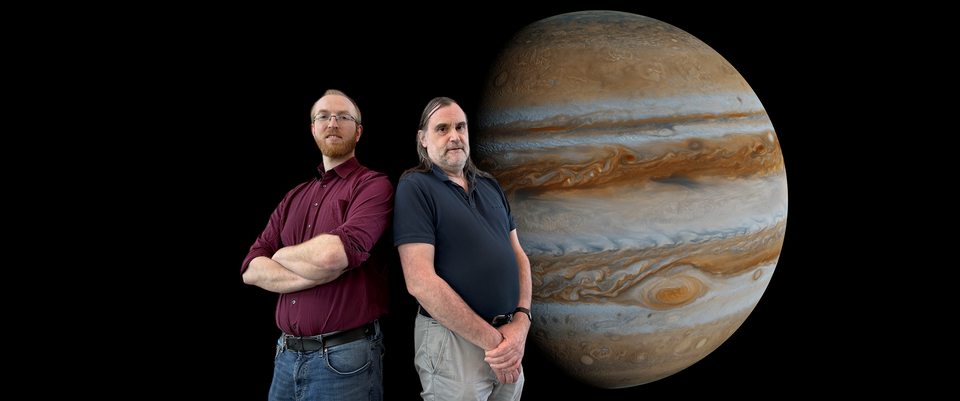‘Gleaning’, which means ‘collecting leftovers from the fields after harvest’ was the central theme of last year’s Urban Architecture graduation studio. As a design approach to the redevelopment of post-industrial areas it inspired Alex Kirschstein to imagine and plan an elaborate transformation of part of a former industrial site in the city of Maastricht, reusing material stock on site and enabling citizen empowerment. With his graduation project Alex was elected one of the four winners of the Circularity in the Built Environment Graduation Award 2021-2022.
“The Sphinxkwartier, adjacent to the river Meuse, is named after a well-known Dutch ceramics factory”, says Alex. “Some buildings have been redeveloped, some have been abandoned and appropriated by organised squatters who run a cultural centre. This developed organically over a period of twenty years and is very valuable to the Maastricht community.”
Squatters
Alex and teammates first studied the use and the programming of various spaces by the squatters, drawing parallels with self-sustaining monastic communities. Then, he contributed to the design of an urban plan adding all sorts of value to the area. “We were working on anything from enhancing flood protection to improving conditions for local wildlife from an ecological point of view.” For his master thesis Alex kept his focus on the squatters’ centre. “While we were working on the urban plan, the municipality actually tendered the redevelopment of the plot occupied by the squatters and purchased an adjacent plot in order to construct a new road.”
Alex fears the redevelopment by commercial project developers will lead to large scale demolition of buildings. This will result in the displacement of the squatters and the social and cultural functions of their community: ranging from flea markets and a food bank to concerts and exhibitions. “From the perspective of preserving as much social and material value as possible I thought it would be interesting to ‘glean’ the squatters’ programme and transfer it to the other plot. I also take advantage of – or ‘glean’ – the available industrial structures such as a former clay factory, sheds and a disused bridge, effectively mining and reusing the material stock on site.”
‘Use what is there’
He came up with an elaborate scheme for the neighbouring plot, including two new structures built from reclaimed materials and the redesign of two abandoned buildings. Alex conceptualises a new home for the squatters’ community and, with their help, an alternative cultural centre. Apart from various functional spaces, such as a big multipurpose hall placed on top of a deconstructed bridge, he reintroduces former living spaces. These are based on archived plans for the housing of factory workers in the 1920’s and 1930’s.
Alex actually catalogued the materials available on site, trying to quantify the applicability and value of individual building components. “The bridge, for instance, is constructed with 26m long pre-cast concrete beams. They seem to be in good shape. And as the urban plan has no use for the bridge I suggest to deconstruct it and use the beams as large cantilevers, important structural elements for the new buildings.”
Likewise, his redesign incorporates steel trusses, reclaimed bricks, concrete slabs and steel frames. Not all the required building materials are locally mined, though, reuse and new components go together. “The new components are standard industrial products that can be disassembled, allowing adaptation and reuse.” A man of many talents, Alex also built his own large-scale model for which he lasercut many of the projected components. Ultimately, he says, his design is meant to provide space for people in which they are able to develop their own programme. “I tried not to impose a vision of what should be there but rather enhance the value of what’s already on site.”
More information
The complete thesis is available through this link:
Alex Kirschstein graduated under the supervision of Paul Vermeulen, Leeke Reinders and Lex van Deudekom.
Circularity in the Built Environment Graduation Award
Alex Kirschstein is one of the four winners of the Circularity in the Built Environment Graduation Award 2021-2022. With his graduation project he was elected winner in the category 'Materials & Components'.
The Circularity in the Built Environment Graduation Award is an annual award for students of the Faculty of Architecture and the Built Environment who graduated on a topic related to Circularity in the Built Environment. The prize is awarded by the Circular Built Environment Hub with the aim to stimulate research and innovation in the field of circularity in the built environment.
Winners of the Circularity in the Built Environment Graduation Award are selected from four categories: Materials & Components, Buildings & Neighbourhoods, Cities & Regions and Cross-scale.
Read also the stories of the other three winners
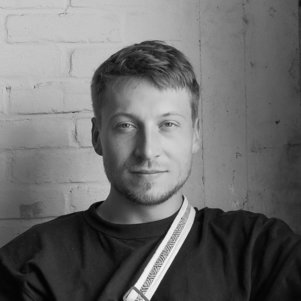
Alex Kirschstein
Winner Circularity in the Built Environment Graduation Award 2021-2022 in the category 'Buildings & Neighbourhoods'.


