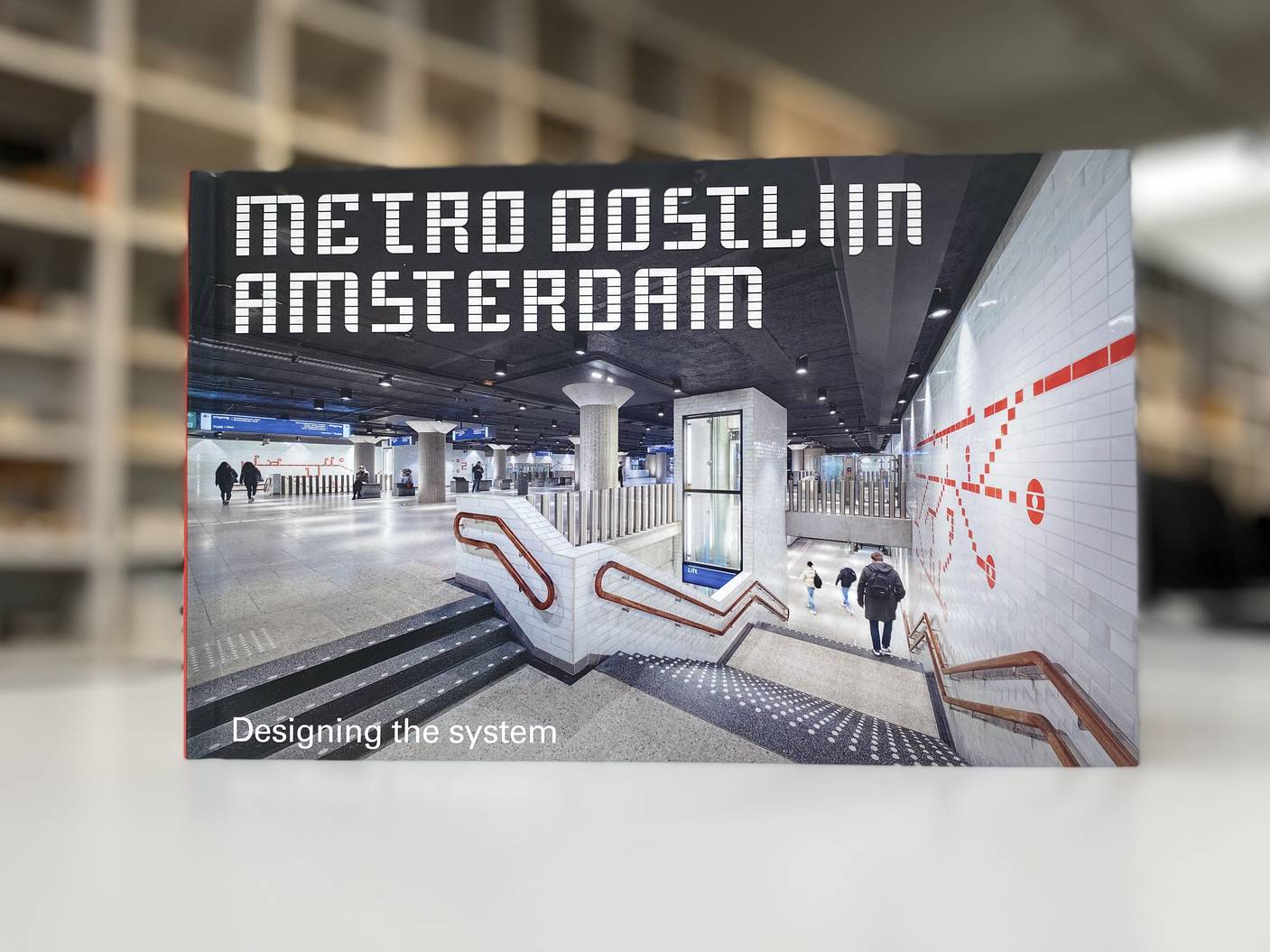New Book: Metro Oostlijn Amsterdam – Designing the System
“It’s the dream job of every designer and architect: a makeover of sixteen metro stations” comments IDE’s Professor Jeroen van Erp. Indeed, this was the brief that GROUP A architects, Maarten van Bremen and Maarten Lever took on back in 2008, together with Jeroen’s design agency, Fabrique. The ten year project which led to the renovation of five underground and 11 over ground stations is mapped out in the fascinating new book, Metro Oostlijn Amsterdam – Designing the System.
Published by Lecturis, the book takes the reader on a journey through the prize-winning renovation. The starting point is the brutalist architecture of the late 70s, which - over the course of thirty years - deteriorated to become an unloved, overcrowded and unsafe metro line. But rather than saying goodbye to the past, GROUP A and Fabrique recognised the power of the architecture and used it as a unifying feature in their renovation, completed in 2018.
As well as showing the design process, the book reflects on the collaboration between architects and designer and the tension that can exist: “the generic thinking of the industrial designer can clash with the contextual approach of the architect. How specifically should industrial design respond to the particularities of architecture, such as a rotated angle, height difference or staggered wall? A custom-made solution for every situation would undermine the power of repetition and make construction unnecessarily costly and complex. On the other hand, a standard form for every situation would do no justice to the character and quality of each industrial station.”
See for yourself how these tensions were resolved by browsing the book - now available via Lecturis. And if you live in Amsterdam, check out the shop window of Athenaeum bookstore from 16 November.
