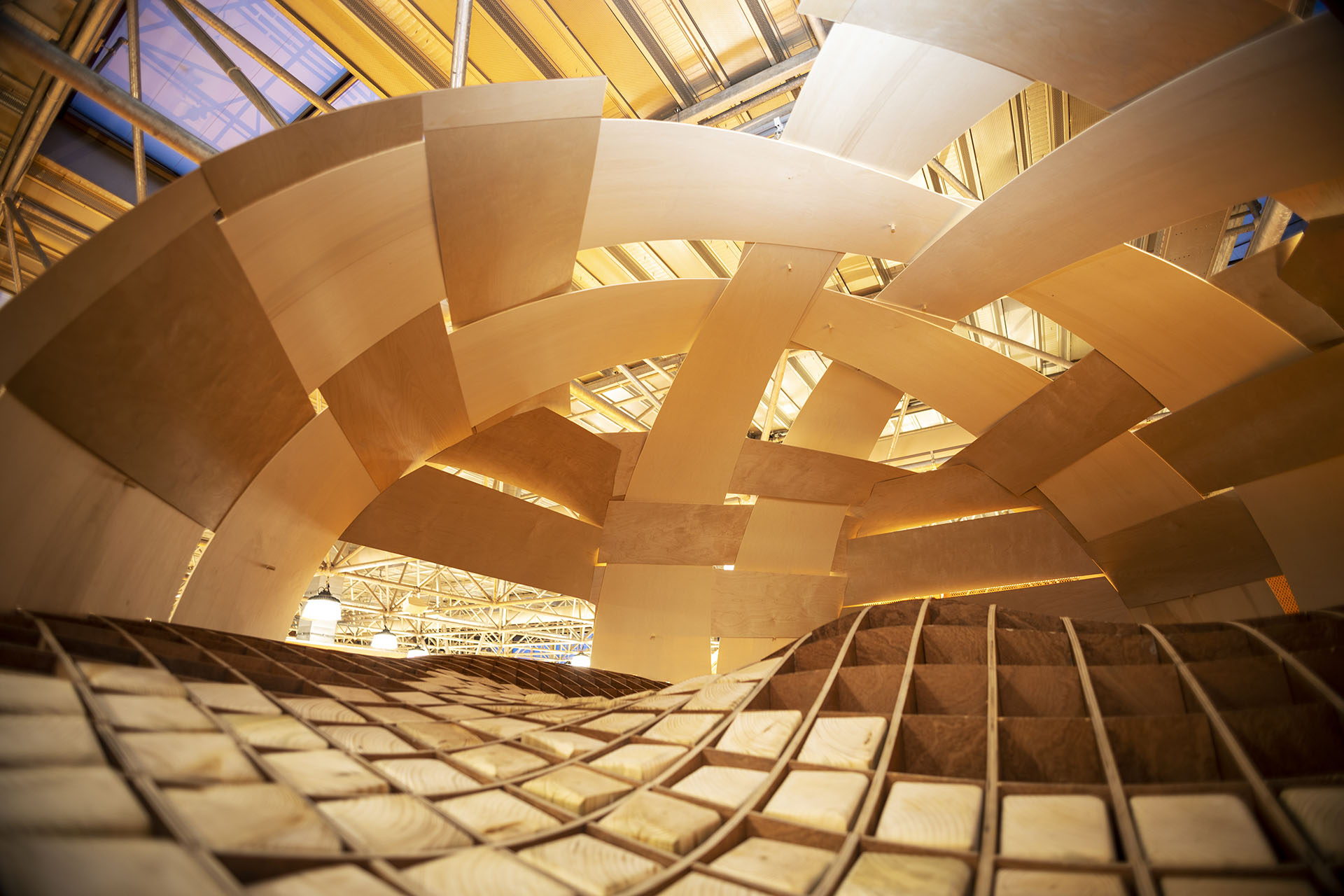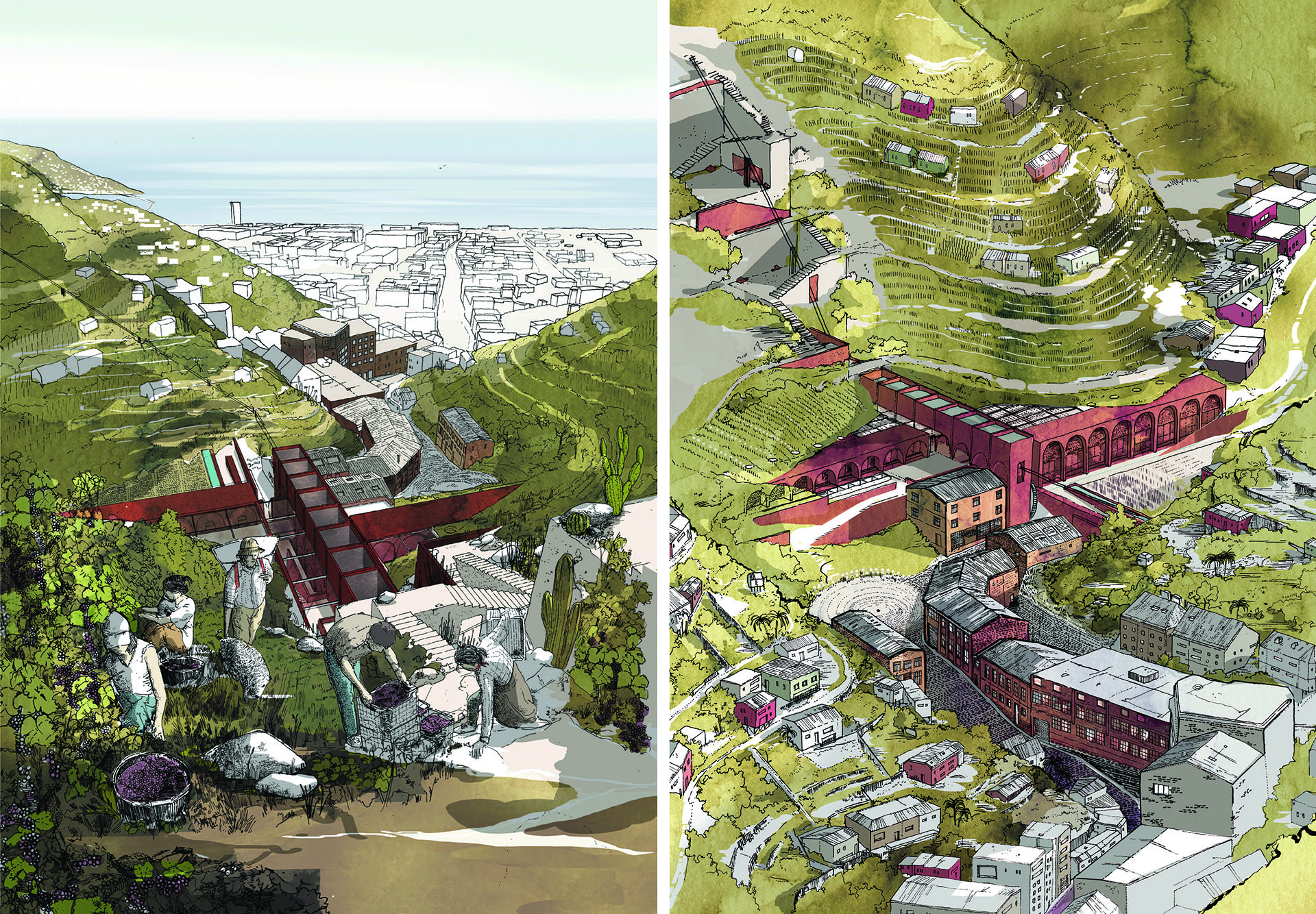Methods of Analysis and Imagination
Our studios develop original approaches for the understanding, use and design of the built environment. The research and education carried out by the Chair probe into the conceptual, contextual and disciplinary dimensions of architecture via inventive forms of analysis and design. The studios and seminars explicitly focus on projective instruments and methods, including creative imagination, as key sources of innovation in the arts and sciences.

Focus and Approach
Our studios form future architects with the skills and knowledge required to: (a) inscribe architectural designs within concrete sites and situations (MSc1, Situating Architecture), (b) collaborate with others productively in the development of architectural designs (MSc2, Designing with Others), and (c) scale fully developed architectural designs meticulously and insightfully in relation to human proportions (MSc3/4, A Matter of Scale).
Well situated, co-created, human-scaled architectures result from the thorough and creative analysis and imagination of possible futures for particular architectural contexts. In the three courses analysis and imagination are fully integrated in practice through the proficient and explorative use of instruments and methods of the architectural discipline and other related professions.

Programme
MSc1 studio 'Situating Architecture'
In a series of thematic modules, you will address different (e.g. material, perceptual, narrative) layers of a given context through concrete design tasks. By means of analytical and projective methods, you will develop a complete architectural project, sensibly inscribed within its context.
Programme MSc1 'Situating Architecture' fall semester 2024 (pdf)
MSc2 studio 'Designing with Others'
The built environment is co-created by inhabitants, builders, and experts from other professions. You will explore analytical and projective methods for collaborative design. The final outcome of the studio is a real-size built project.
Programme MSc2 ‘Designing with Others’ spring semester 2025
MSc3/4 studio 'A Matter of Scale'
The quality of life in European cities is inseparable from their human scale. Through insightful analysis and imaginative design practice you will develop an architectural project for a European city, with attention to human scale to create a positive urban impact.
Programme MSc3/4 ‘A Matter of Scale’ fall semester 2024 (pdf)
Staff
Prof.dr.ir. Klaske Havik, dr.ir. Willemijn Wilms Floet, dr. Angeliki Sioli, dr. Jorge Mejía Hernández, dr. Aleksandar Staničić, ir. Holly Dale.
Additional information
Additional information about the projects and student work can be found here.
For detailed course descriptions, please visit the study guide:
MSc 1 (only in fall semester)
MSc 2* (only in spring semester)
MSc 3
* The MSc2 semester of the Architecture track consists of a 5 EC compulsory course and 10 EC of track-specific Architecture electives in the third quarter, followed by a 15 EC (intra)disciplinary elective in the fourth quarter, which can be an intensive architectural research and design project or an intradisciplinary elective in which you are challenged to work together with students from other tracks on overarching themes.