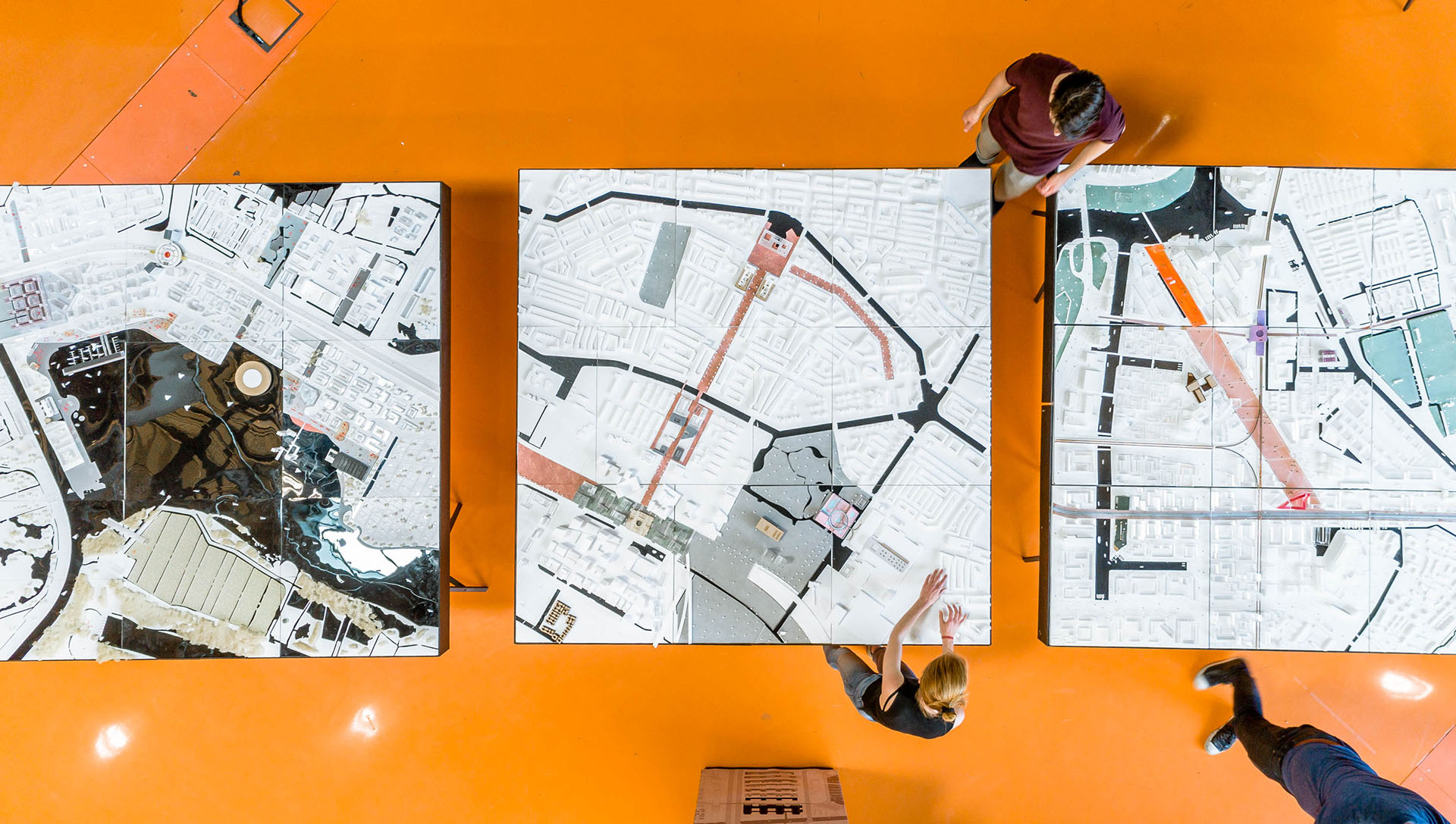Complex Projects
Complex Projects explore an “architecture of dialogue”, one that is dialectic, inclusive and relational. It does not content itself with the notion of architecture for architects. It engages with reality to transform it from within. Architects develop designs of buildings and spaces which are constructed if they are regarded as useful and embraced by stakeholders. Complex Projects explore how the normal can become both exceptional and useful, refrains from formal prejudice, and is implicitly sustainable.

Focus and Approach
Architectural projects are integrated designed buildings. Integrated design requires a process that is complex and has a strong architectural guidance. Besides, the number of participants and stakeholders in any architectural project has increased exponentially. Not only when designing large projects, but at any scale the requirements (functional, spatial, and technical) are ambitious, often contradictory, and expectations on meeting them are high. Design proposals must be verified and validated against these demands. In Complex Projects the objective is to engage this complexity with professional knowledge, a set of skills and critical thinking. We ask students to be inquisitive and open minded.
Programme
The MSc1 Complex Projects design studio “Dutch Change” focuses on the Netherlands’ ground. By getting familiar with the Dutch environment, students will learn to understand the complex systems behind buildings and establish a connection between building design and social changes. In fall 2023, the studio “Dutch Change: Building for science and learning” focuses on the architecture of educational buildings in the context of the Dutch Delta.
Programme MSc 1 fall semester 2024 (pdf)
In spring 2024, MSc 2 Complex Projects design and research studio - ‘Building Visions’ - critically investigates on: how does technology influence the architectural typology of complex civic buildings - future transportation hubs, buildings for higher education and hospitals? Which architectural design principles they must comply with? Students work on a design assignment for a civic building, and they are encouraged to present their work in a creative and original manner, from axonometric line drawings to mixed-media collages.
Programme MSc 2 spring semester 2025 (pdf)
The focus of the Graduation Studio is the building. Students will investigate various scales and subjects: global relevance, urban contexts, building concepts, functionalities & technology, materializations and critical details. In the first semester students will conduct research and translate it into a design question in the form of a project brief. The following semester will be used to provide an answer to the brief in the form of a project proposal. The aim of the studio is to develop a methodological and structured approach to the design process.
Main Studio:
Programme MSc 3 Bodies and Building spring semester 2025 (pdf)
Hosted Studio (5 places available):
Programme MSc 3 Lunar Architecture and Infrastructure fall semester 2024 (pdf)
Staff
Prof.ir. Kees Kaan, dr. Olindo Caso, dr. Manuela Triggianese, dr. Esther Gramsbergen, ir. Henri van Bennekom, Hrvoje Smidihen, Jelmer van Zalingen, Yagiz Soylev, Inès Zaid.
For Lunar Architecture and Infrastructure: dr.ing. Henriette Bier.
Additional information
Additional information about the projects and student work can be found here.
For detailed course descriptions, please visit the study guide:
MSc 1 (only in fall semester)
MSc 2* (only in spring semester)
MSc 3
* The MSc2 semester of the Architecture track consists of a 5 EC compulsory course and 10 EC of track-specific Architecture electives in the third quarter, followed by a 15 EC (intra)disciplinary elective in the fourth quarter, which can be an intensive architectural research and design project or an intradisciplinary elective in which you are challenged to work together with students from other tracks on overarching themes.