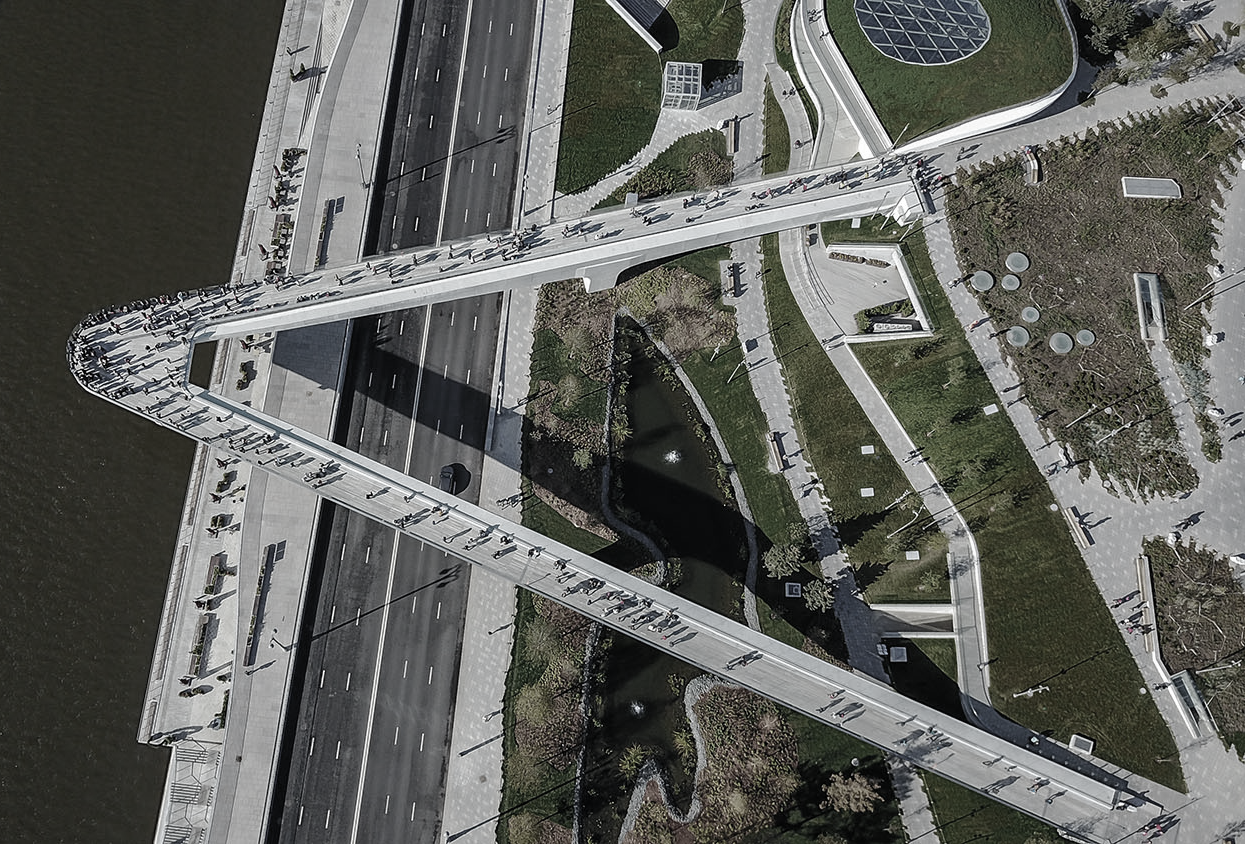Architectural Design Crossovers
Current transformation dynamics of cities and territories, and the many future challenges urban agendas face, are increasingly multifaceted. We therefore need novel approaches that actively engage multiple design disciplines within and beyond the urban built-environment. Within this framework, Architectural Design Crossovers considers architecture right where these disciplines intersect. The programme further explores, produces and disseminates knowledge on the central role of architectural project while creating multi-disciplinary synergies with a leading role in seeking suitable pathways for enduring spatial interventions.

Focus and approach
Architectural Design Crossovers explores how architectural design can enclose ideas and experiments while simultaneously balancing several heterogeneous components and entities. Within the programme, we focus on urban areas and conditions that are characterised by a variety of challenges. These are places that not only require (future) transformations urgently, but they also provide rich contexts for experimentation for future agendas. The design studios and seminars within the programme investigate and probe the different roles of the architectural project, which we see as an interscalar projection and the synthesis of multidisciplinary design inquiries. ADC design studios and seminars tie in to design (thinking) methods beyond their current state in order to align the scopes of architectural projects to address the rising complexity of challenges in the ever-changing world.
Programme
MSc 1 Studio: “City of Flows”
Focusing on the implications of the material and immaterial flows, the MSc1 studio explores the new spatial configurations, programs and architectural constructs for a civic life in the age of pervasive changes in the built environment and society.
Programme MSc 1 fall semester 2024 (pdf)
MSc 2 Studio: “Intersections”
Questioning the temporal and physical limitations of the object-oriented approaches, the MSc 2 studio focuses on critical design practices. The studio work takes experimenting as a central axis of the architectural design investigation via a trans-disciplinary approach in different disciplinary, geographical, and territorial social contexts.
Programme MSc 2 Intersections spring semester 2025 (pdf)
Programme MSc 2 Architecture & Urban Design spring semester 2025 (pdf)
MSc 3/4 Graduation: “Expanded City”
The MSc 3 graduation studio examines the urban environment from the point of view of urban heterogeneity where the emergent urban issues demand a novel approach to the architectural project. The studio explores these complexities to reach beyond the material conditions of a site where a multidisciplinary approach is needed for future-proof and novel design solutions.
Programme MSc 3/4 fall semester 2024 (pdf)
Please note: The MSc 1 and MSc 3 studios are only offered in the fall semester.
Staff
Dr. Roberto Cavallo, MArch. Alper Semih Alkan, ir. Agnes van der Meij, ir. Cécile Calis, ir., ir. Johan van Lierop, ir. Joran Kuijper, ir. Steven Steenbruggen.
Additional information
Additional information about the projects and student work can be found here.
For detailed course descriptions, please visit the study guide:
MSc 1 (only in fall semester)
MSc 2* (only in spring semester)
MSc 3/4 (only in fall semester)
* The MSc2 semester of the Architecture track consists of a 5 EC compulsory course and 10 EC of track-specific Architecture electives in the third quarter, followed by a 15 EC (intra)disciplinary elective in the fourth quarter, which can be an intensive architectural research and design project or an intradisciplinary elective in which you are challenged to work together with students from other tracks on overarching themes.