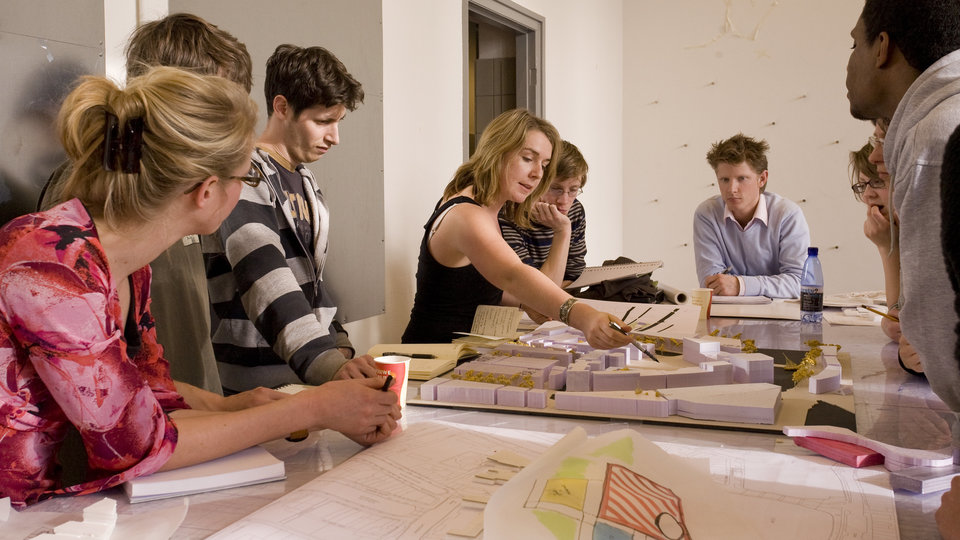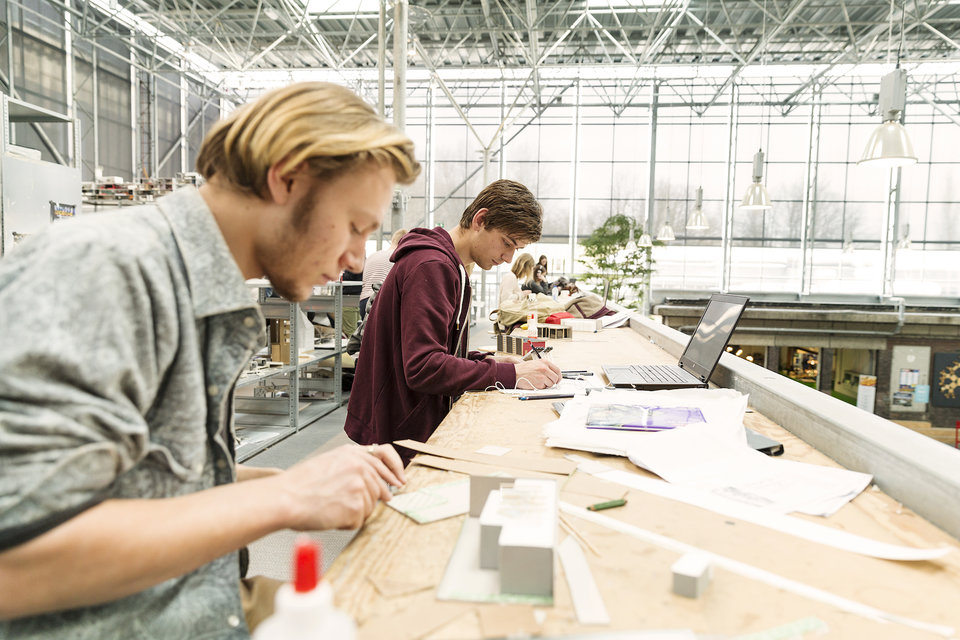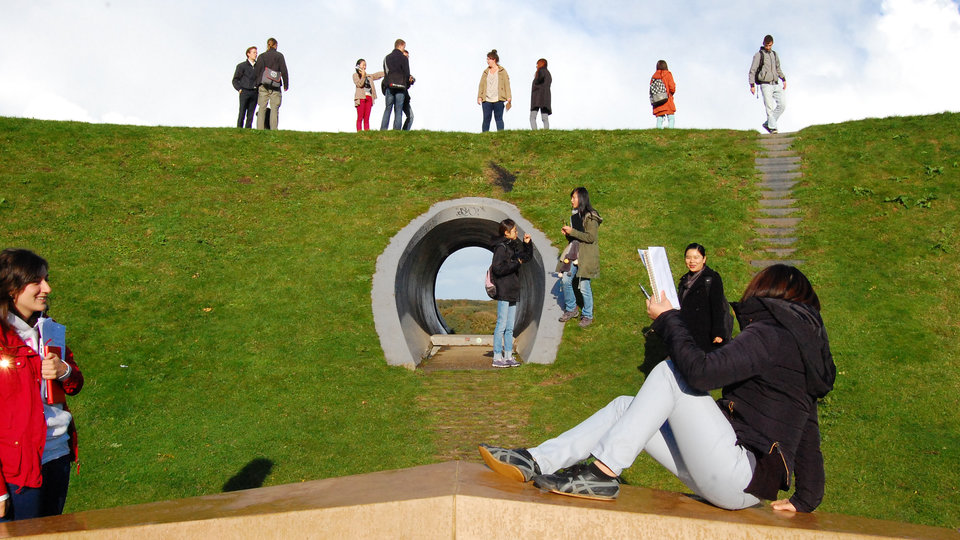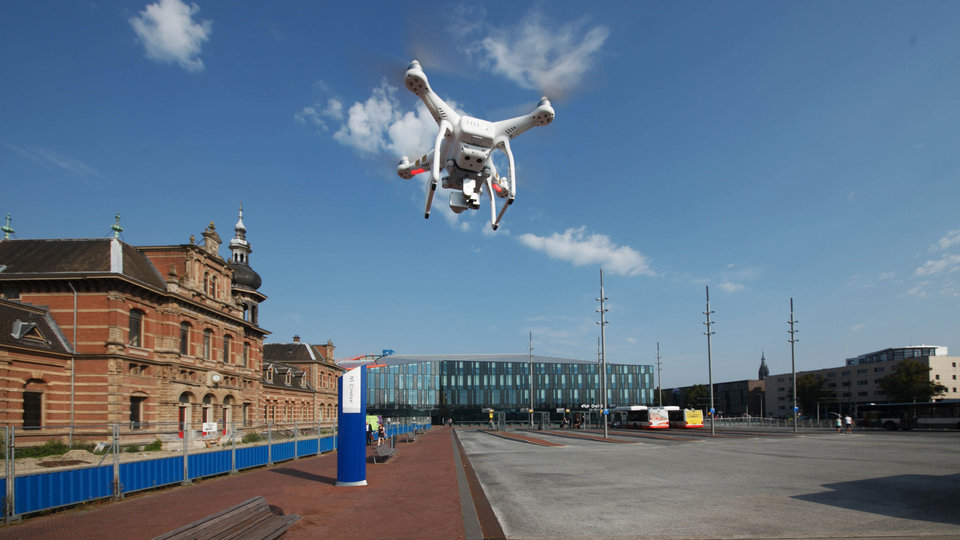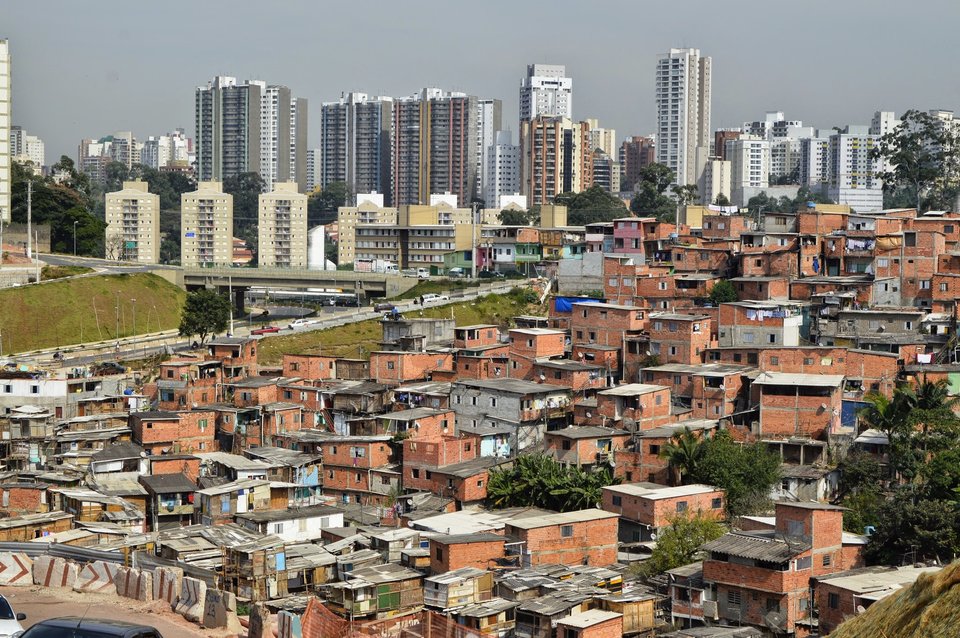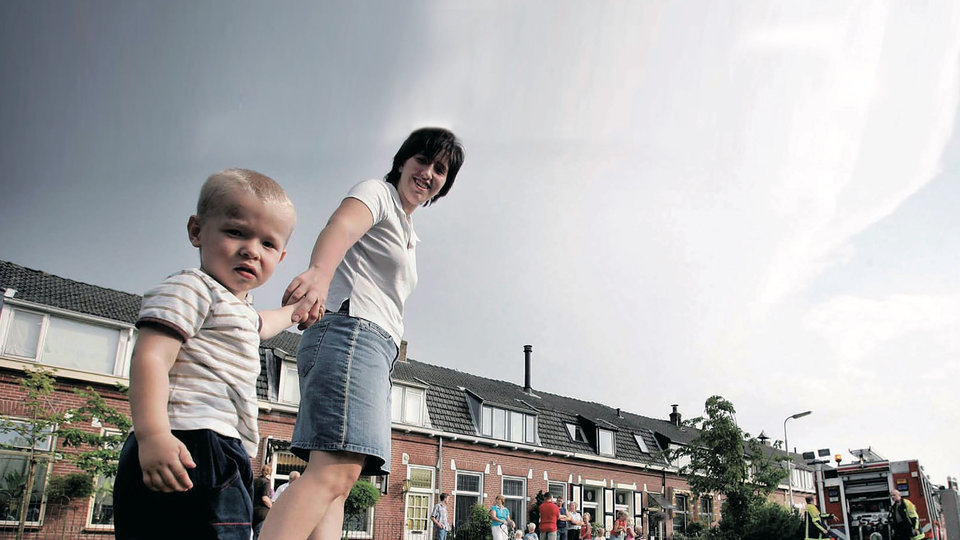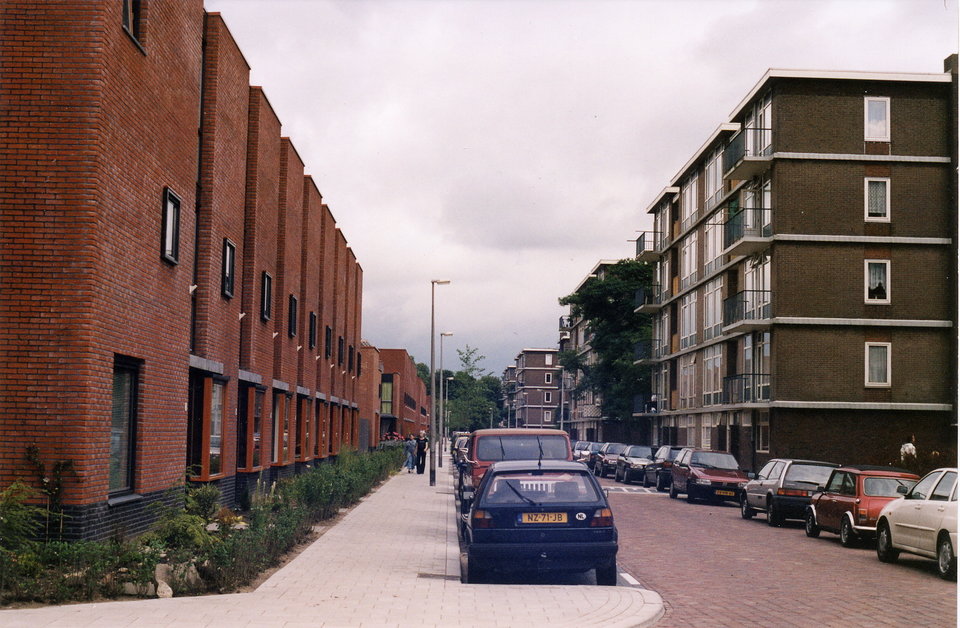Onderwijs
Teaching Urbanism, Landscape Architecture, and Geomatics
The department of Urbanism is involved in various degree programs – in and outside our faculty building walls – educating ‘our’ students about our integrated ‘Urbanism’ way of design, engineering, and planning (DEP) the built and unbuilt environment. Shared key values in our teaching approach are:
- Seeing and addressing students as owners of their learning trajectory via a (relatively) non-hierarchical relation and open communication between students and staff. Students are asked and expected to share their experiences and views on things in the classroom and actively contribute to debates, discussions, and peer reviews.
- Teaching design, engineering, and planning approaches and methods which aim to study and solve socio-spatial challenges in our cities and regions. Our alumni will work in a volatile, uncertain, complex, ambiguous, digital, and urbanizing world. Society asks for professionals who work responsibly, entrepreneurially, and inter- and transdisciplinary and can adapt to and take a position in these changing contexts. Therefore, challenge-based learning in a studio setting is important for our students to explore real-world problems.
- Teaching our students design-driven data approaches using FAIR data and Open Science. We address questions such as: What is data-driven, data-supported, or data-informed regional, urban, and landscape architectural design? What knowledge is needed to (responsibly) apply open data and open science approaches in design, planning, and decision-making processes?
As a department, we are in the lead of three graduate degree programs – MSc Urbanism, MSc Landscape Architecture, and MSc Geomatics – and an open online professional certificate program Sustainable and Inclusive Cities. We contribute substantially to the faculty’s Bachelor ‘Bouwkunde’ program, including two 15EC minor programs on Sustainable Urbanism and Cities, Migration & Socio-Spatial Inequality. Additionally, Urbanism staff contribute to MSc MADE, MSc GIMA, MSc Industrial Ecology, MSc Environmental Engineering, and the minor programs Heritage & Design and Integrated Infrastructure Design.
Contact Bachelor
Dr. Ir. Luisa Calabrese
- +31 (0)15 27 88874
- L.M.Calabrese@tudelft.nl
-
Room BG WEST 250
Contact Geomatics
Dr. Ir. Bastiaan van Loenen
- +31 15 27 82554
- B.vanloenen@tudelft.nl
-
ROOM BG WEST 660
Contact Bachelor
Ir. Gerdy Verschuure
- +31 (0)15 27 84082
- G.A.Verschuure-Stuip@tudelft.nl
-
Room BG WEST 250
Contact Landscape Architecture
Prof. ir. E.A.J. Luiten
- +31 15 27 84 430
- E.A.J.Luiten@tudelft.nl
-
Room BG WEST 760
Contact Education and Support
Danielle Hellendoorn
- +31 (0)15 27 81996
- D.Hellendoorn@tudelft.nl
-
08.BG.West.520
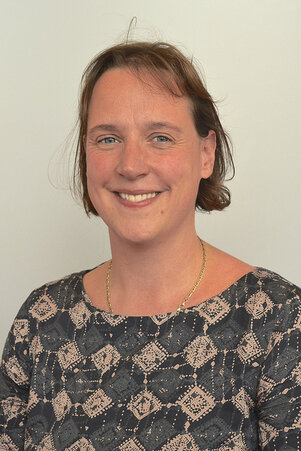
Dr.ir. Gerdy Verschuure-Stuip
Education Leader Department of Urbanism
