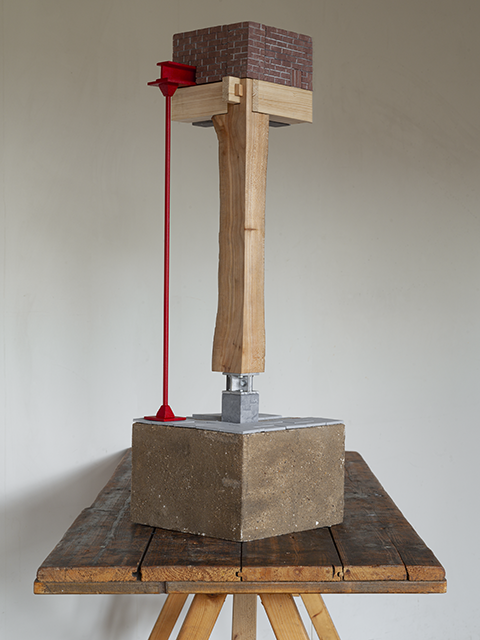Pedagogy of Timber
Conor O'Kelly and Daniel Leira Huber
The MSC2 Material Lives studio series explores the many ways in which materials and their specific properties can generate meaning—whether through recycling, working with the existing, or using materials sustainably in new constructions. This series thus seeks alternative approaches in which a heightened sensitivity to materials forms the starting point.
The brief for this project involved transforming an existing school from the 1980s through a small but strategic investment. In an experimental setting, students developed different lines of material design thinking. In a collaborative effort, they got their hands dirty by producing elements and details at a 1:6 scale, providing an opportunity to harness the resistance and agency of materials in both the design and execution processes. The result was a meaningful integration of the old and the new.
Conor and Daniel’s project was aimed at a small adjustment at the intersection of the school’s eastern street corner, which involved moving two facade panels backwards, creating a more generous and covered entrance. A timber column was introduced to embrace the existing concrete column, but also to support the facade panels suspended on the first floor. The introduction of this wooden column was seen as an opportunity to teach students about timber—its properties and associated construction techniques. The aim was to spark curiosity about the material by showcasing timber in some of its many forms. The process of construction remains visible in the detailing.
