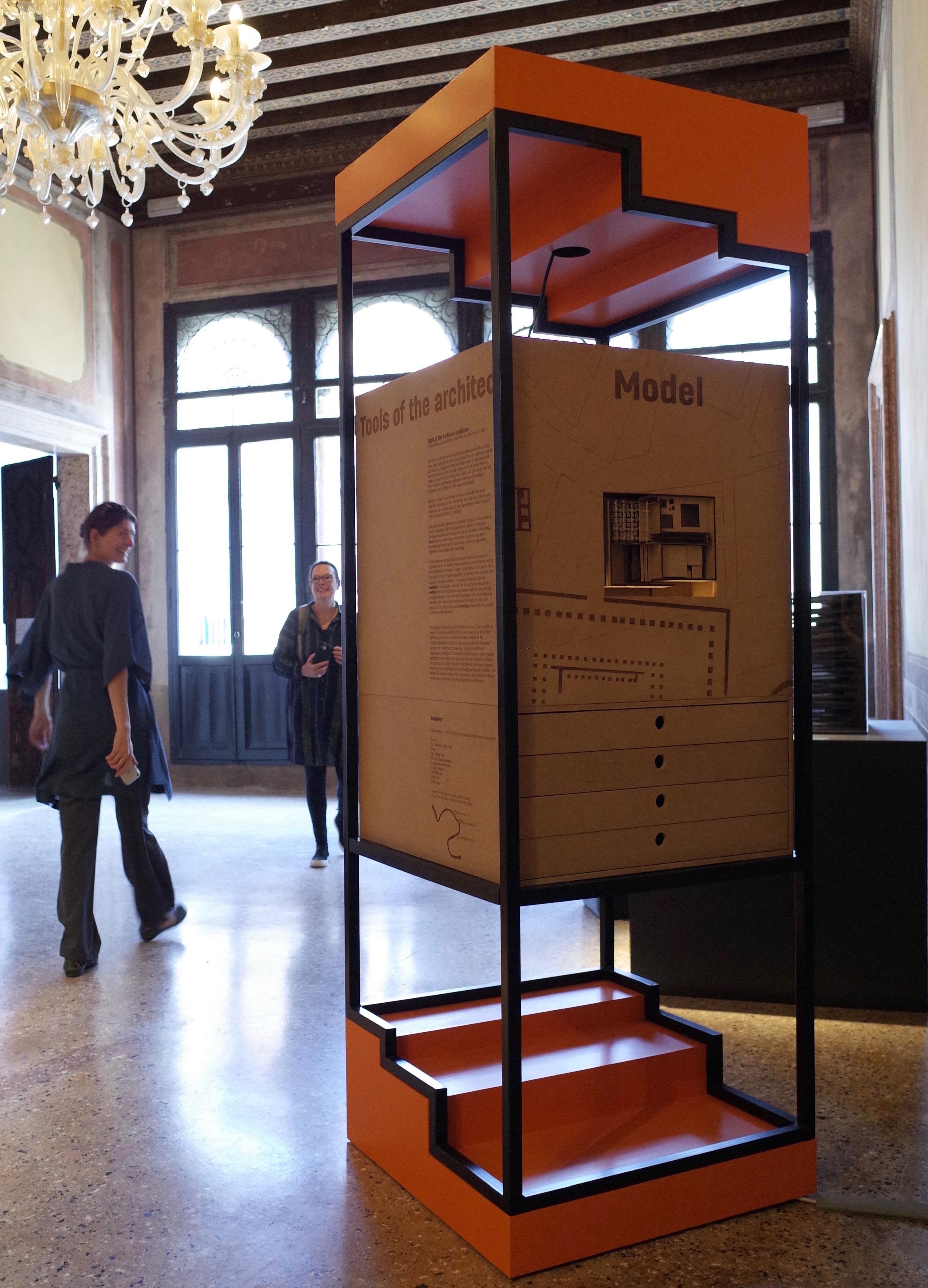Tools of the Architect
Tools of the Architect at the Venice Biennale Architettura 2018
The Chair of Methods and Analysis investigates architecture at the built environment in two interrelated ways. On the one hand, we study and test the tools, procedures and methods used by architects in the production of the built environment. On the other hand, we study parts of that built environment critically and systematically in order to understand some of the components, logics, and processes that could further inform them. We claim that operative interrelations between methods and analyses establish the condition to learn about architecture.
Based on these two premises, we have assembled this small selection of projects which represents our collective interests and ambitions. All of these projects were developed between 2014 and 2018, in courses offered by the Chair.
Big Box
Research by: Willemijn Wilms Floet, Klaske Havik, Matthijs Vreke, Tom Avermaete, Rik de Brouwer, Willie Vogel, Noor Meijer.
For the Venice Biennale 2018 exhibition in Palazzo Mora, as a part of the TU Delft BK-Booth collective, we have made a big box.
On the outside we have studied Il Danteum, the captivating hypothetical project by Giuseppe Terragni and Pietro Lingeri from 1938, by means of drawing, writing and modelling. At the ‘draw’-side Danteum’s section is opened up for three perspective boxes. The assemblage and viewpoint of the drawings inside is oriented to the narrative of each room: unstable ground and down under (Inferno, hell); floating in-between floor ceiling and sky (Purgatorio, purgatory); sublimation (Imperia) and dissolving (Paradiso). At the ‘model’-side the 3D-representation of Danteum allows an understanding of the project as a whole and starts a conversation about its relationship to the context of Roman Imperialism. At the ‘write’-side the multi-layerdness of the project is unravelled, bringing to light its complexity. The illusionist depiction of a section model here represents a journey through Danteum as a sequence of spaces through time.
Inside the drawers, several student projects from within our master of architecture are on display. In these projects, the tools of drawing, writing and modelling were explored.
Despite their different approaches or degrees of complexity, these projects testify that our ambition to learn about architecture is strongly based on a critical and rigorous analysis of the built environment. The projects expand known architectural tools such as drawing, writing and modelling, and show how a better insight in the capacity of these methods offers more locally responsive and socially inclusive architecture. These student projects can be found on Spool and our education page.
References
Dante Alighieri, Divinia comedia (1307-1321)
Winfried Nerdinger (ed.) Architektur wie sie im Buche steht, Fiktive Bauten und Städte in der Literatur, (München 2007), p 502-505.
Jane Burnside, A new take on Terragni. In: Journal of Architectural Education, no. 4 May 1998, p. 224-232.
