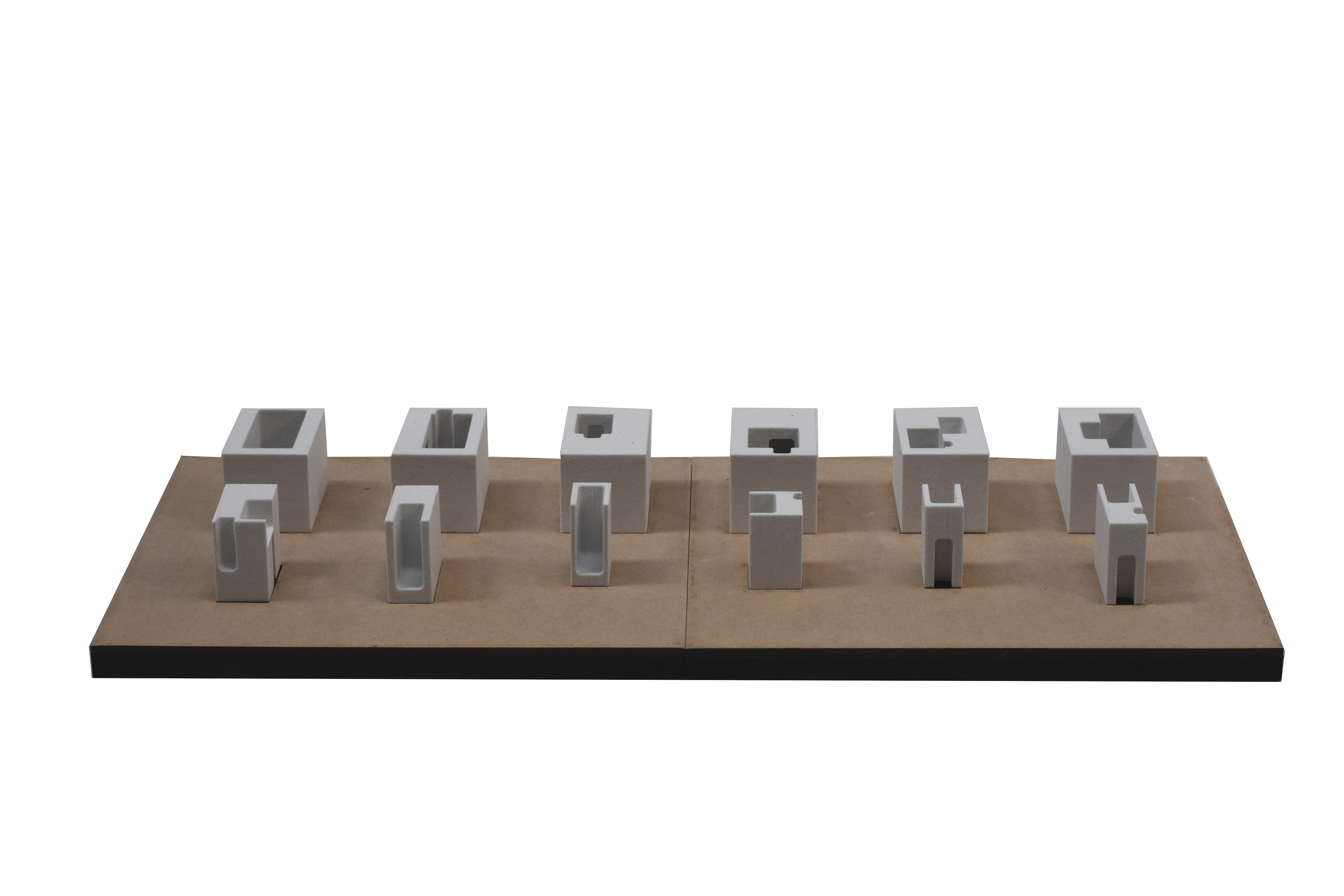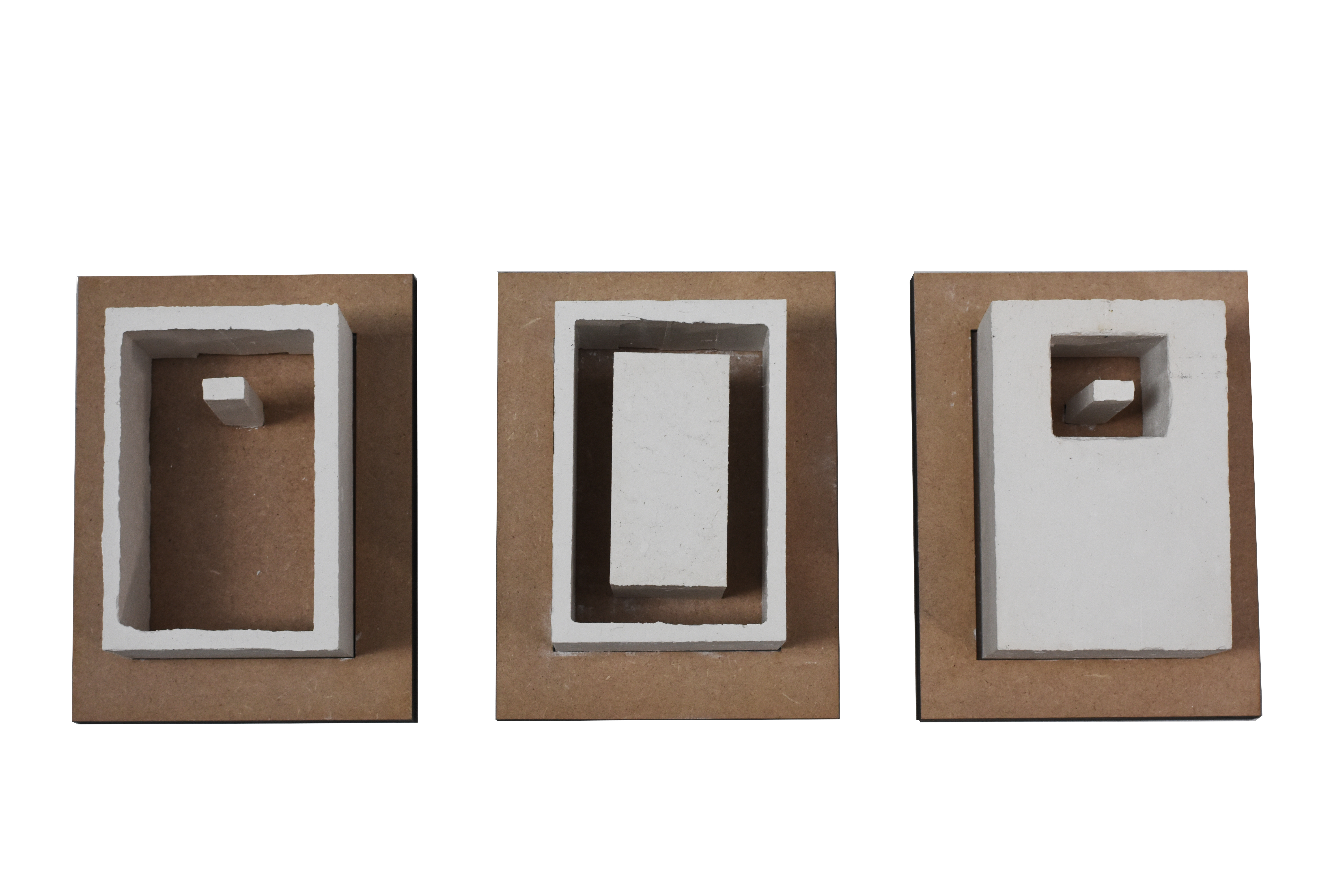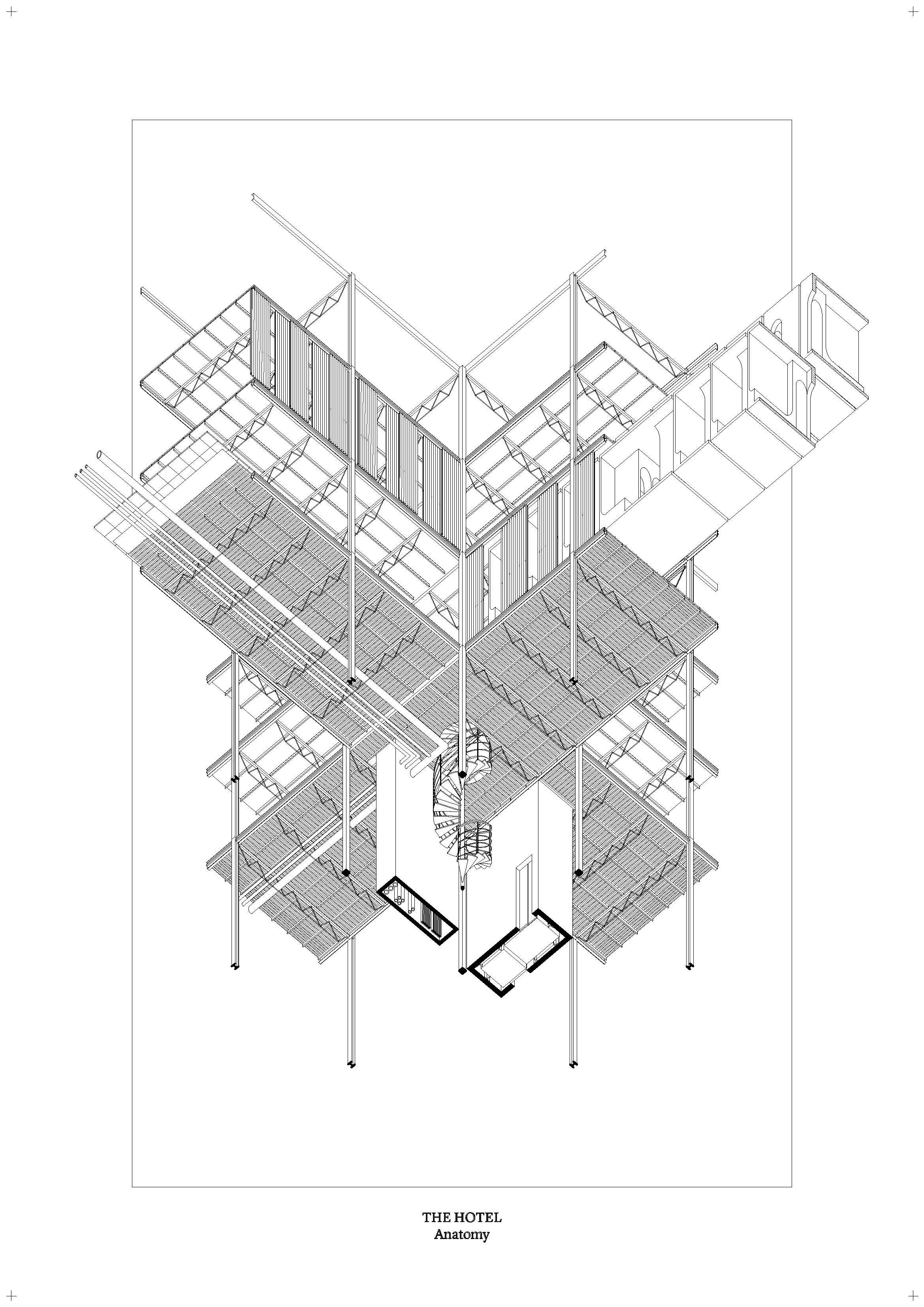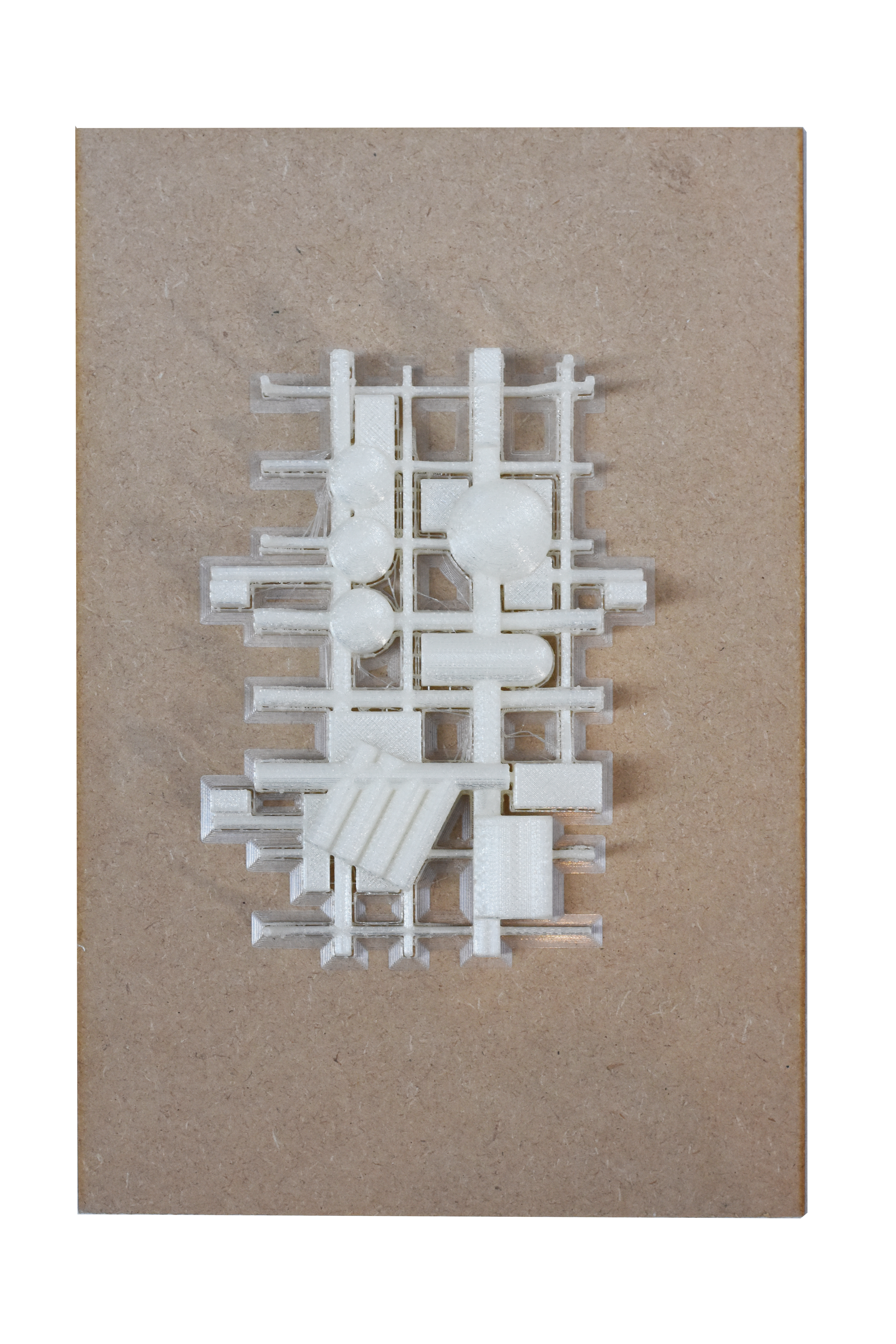The Architecture of the Enclave
Students: Aga Batkiewicz, Veronika Mayr
Title: The Architecture of the Enclave: Three instances of 'Good Life' for Casablanca
Semester: 2016 Autumn
Teachers: prof. dr. ir. Tom Avermaete, dr. ir. Klaske Havik, Jorge Mejia Hernandez
This project is represented in our chair's contribution to the 2018 Venice Architecture Biennial: Tools of the Architect
As a reflection of the human condition, architecture has always been struggling between openness and enclosure, the individual and the collective. The enclave is a physical testimony of these perpetual conflicts. Particularly in post-colonial cities such as Casablanca, it is a reoccurring figure. This thesis acknowledges conflict as a necessary means of evolution and tries to use the enclave as a projective tool to contrast and reanimate Casablanca’s city fabric.
The design is grounded in three distinct configurations of a minimum enclave, each based on the exaggeration of its three elements: the shell, the core, the space in-between. The result can be read as an architectural history: a pre-modern architecture of the mass (‘tomb‘), a classical architecture (‘temple‘) and a modern architecture of space (‘basilica‘). Finding this formal configuration valid throughout scales, three formal models were loaded with a program and inserted in contrasting city morphologies: the Hotel in the Ville Europeanne, the Garden in the bidonville (slum) and the Club in the Modernist housing quarter El Hank.
More information about this project can be found here.



