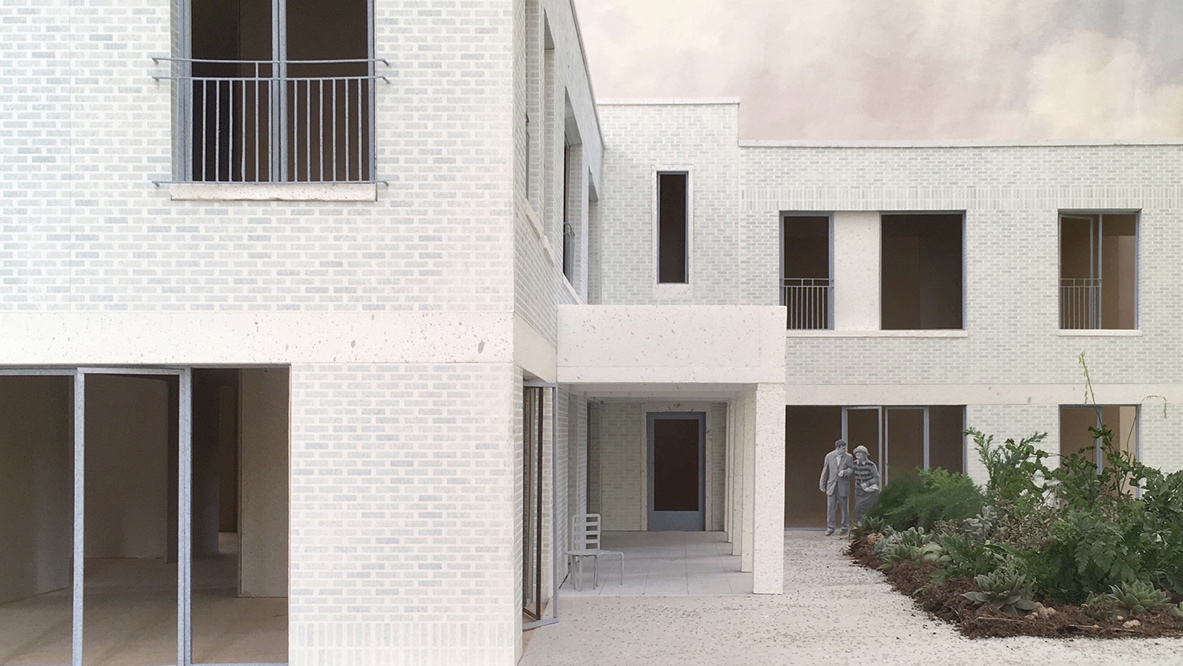Settlement Roosenberg
Elke Schoonen
In our graduation studio we were asked to adapt or extend the Roosenberg Abbey by Dom Hans van der Laan to a care home for people with dementia. We were given a building intended for a life of seclusion and contemplation: a building that is turned inwards, focusing on the court and the cloister around it, surrounded by a wide wooded landscape. A building that provides us with extensive framework of the Bossche School: a consciousness about the reading and understanding of architectonic space. Theory about the relationship between man and nature, how we should make nature readable, inhabitable: about the idea of being part of a bigger whole.
In my proposal, the notion of being part of a bigger whole was taken on as a strategy to add buildings, people, life to the abbey. The building that was once meant for a secluded life is challenged by working with the historic reference of monastic settlements. Multiple buildings are added and arranged according to the lines of the existing building and landscape. Together with the abbey they form an enclosed living environment, providing the future residents with the possibility to go outside and visit the abbey without supervision.
