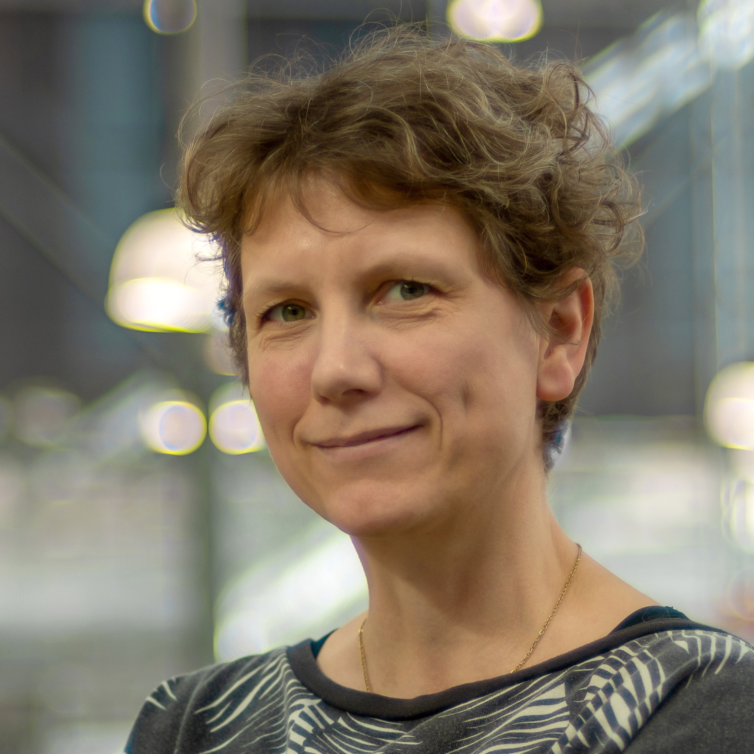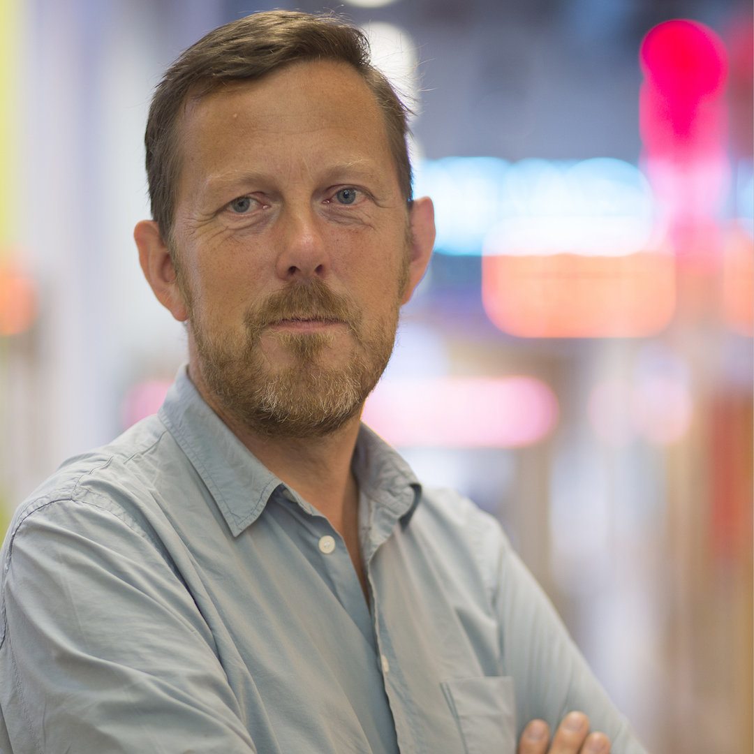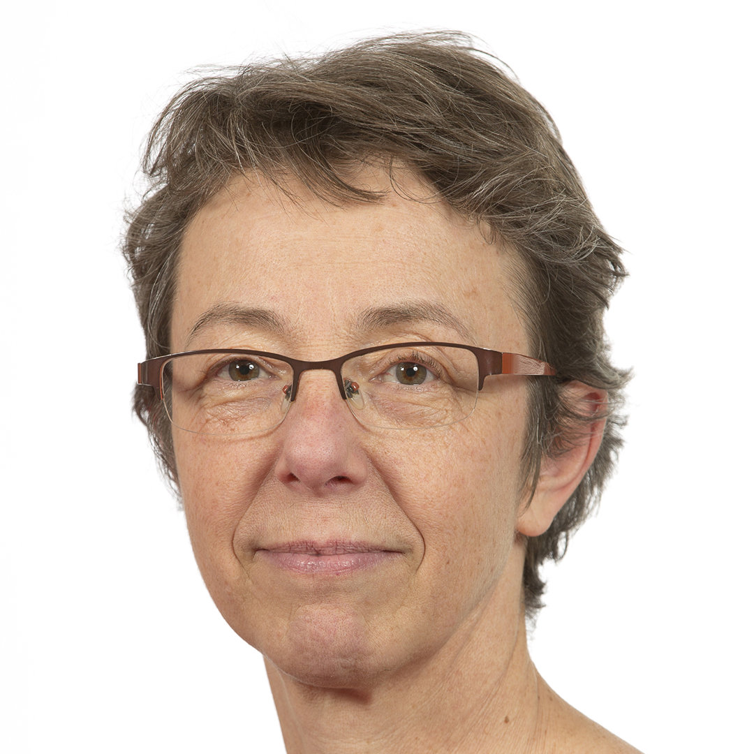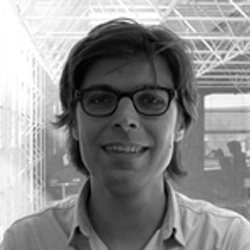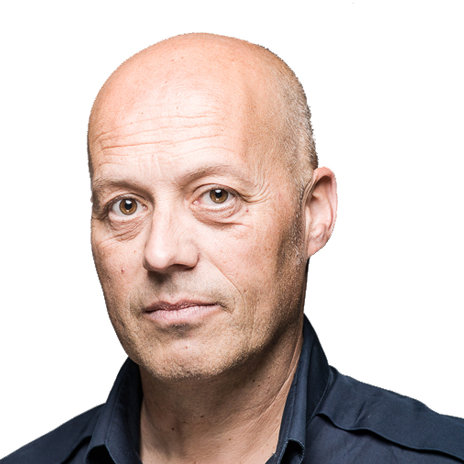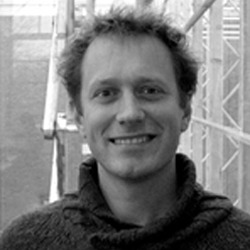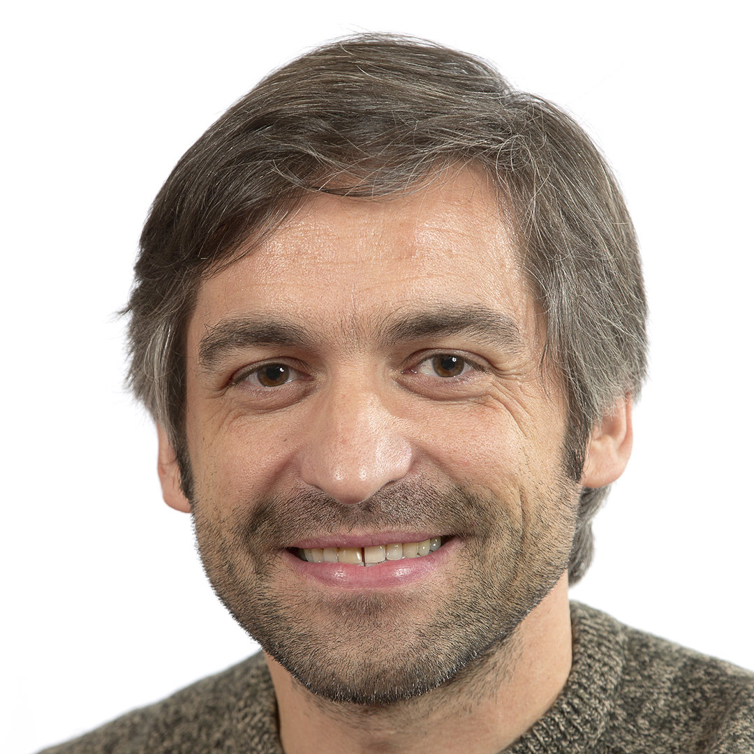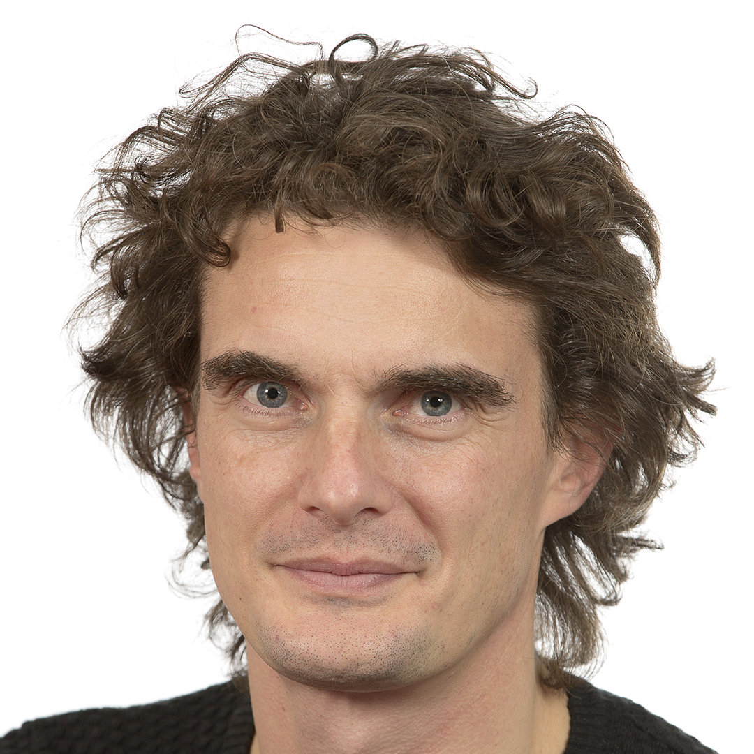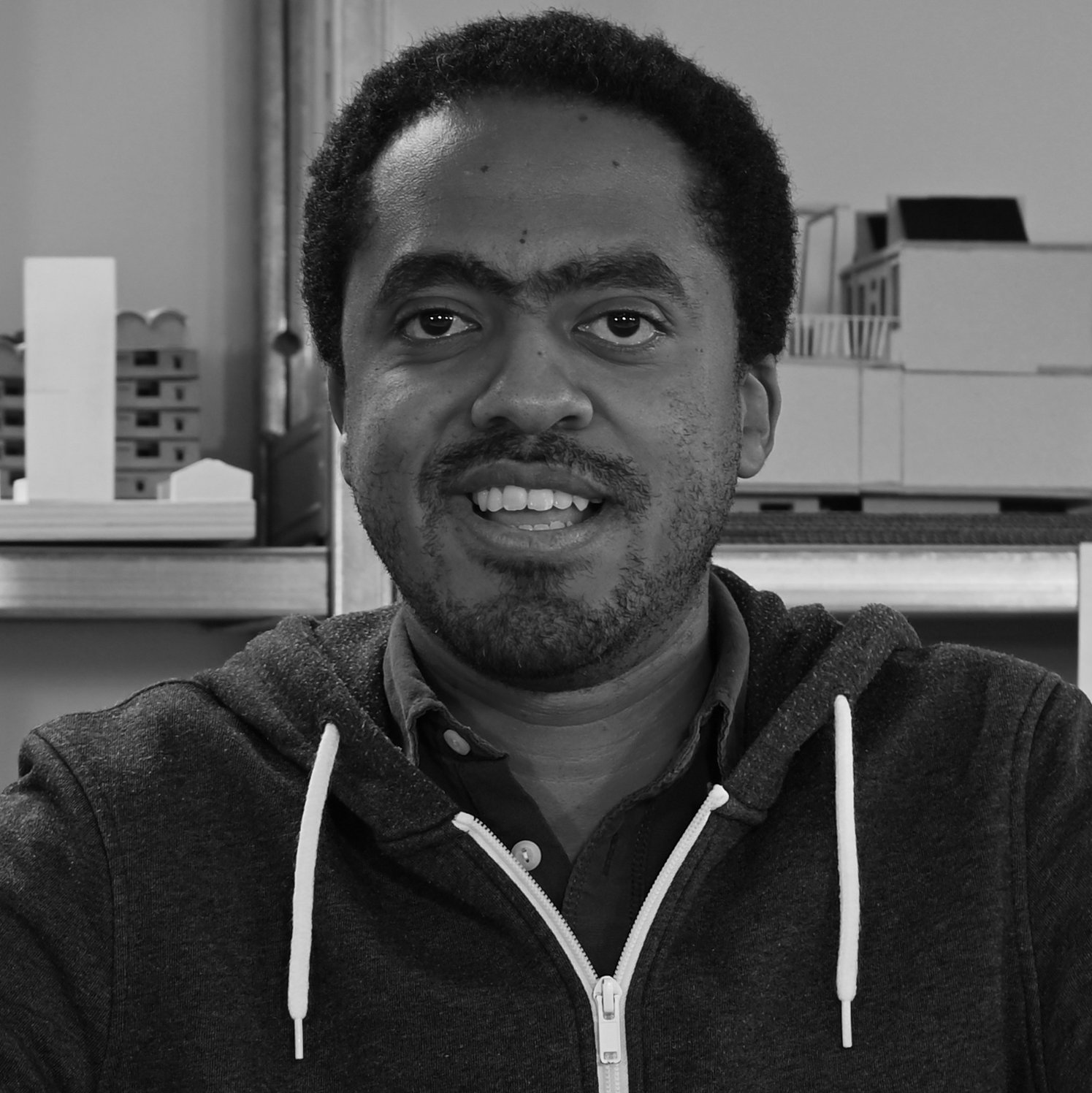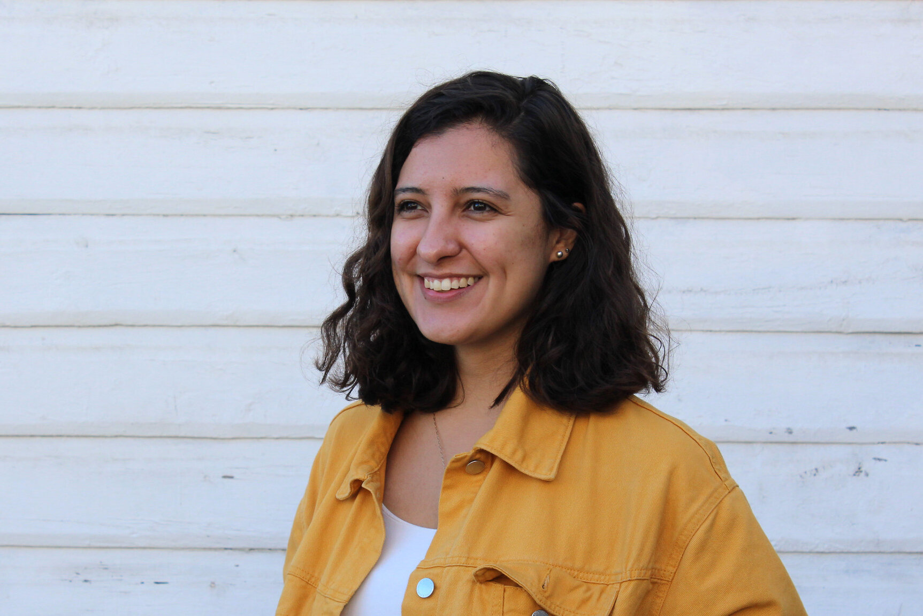Staff
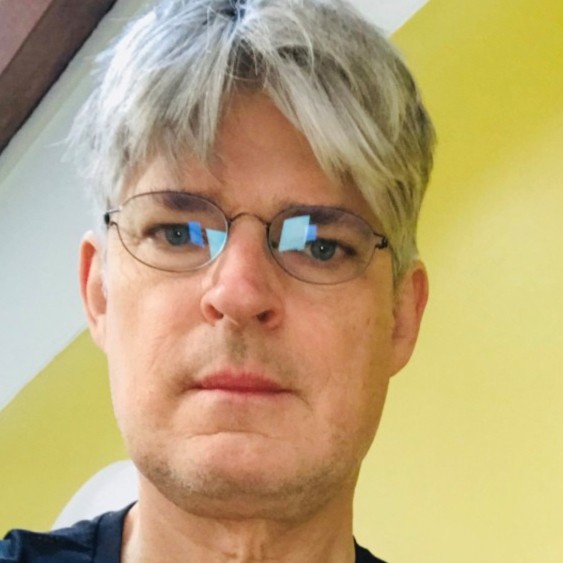
| Dr. Ir. Leo Oorschot |
| L.M.Oorschot@tudelft.nl |
-
Dr. Ir. Leo Oorschot is a design and research tutor in the Faculty of Architecture and the Built Environment at Delft University of Technology. Currently, he is associated with the graduation studio Designing for Health and Care. He studied architecture and urbanism at Delft University of Technology and has worked as an architect and urbanist at various firms including KCAP in Rotterdam and Hamburg, Geurst & Schulze architects, and atelier PRO architekten. In June 2014, he completed his PhD at the Faculty of Architecture and the Built Environment at Delft University of Technology. His research focused on the development of the city of The Hague from 1860 to 2010, examining the various interest groups involved in shaping its appearance. The thesis argued that the fragmented image of the city is a result of the wide variety of urban ensembles and public buildings presented and implemented by these interest groups and local politics. From 2016 to 2018, he worked as a Postdoc in the Beyond-the-Current research team at AE+T/MBE in TU Delft. This research was part of the Research through Design program, funded by the Netherlands Organization for Scientific Research (NWO) and Taskforce for Applied Research SIA. The focus of the research was on user preference-tested design solutions for energy-efficient apartment building renovations in Dutch city regions, with a particular emphasis on cultural and architectural values. The results were published in the Journal Sustainability. From 2019 to 2020, he worked as a postdoc at the 1M Homes initiative of MBE. This initiative is an interdisciplinary platform of researchers from the Faculty of Architecture and the Built Environment. Its goal is to promote the development of knowledge for creating an inclusive, affordable, climate-friendly, and healthy living environment. The initiative aims to improve the design of future urban and building transformations.
| Ir. Frederique van Andel |
| f.m.vanandel@tudelft.nl |
-
Frederique van Andel holds a Master’s degree in both urban planning and architecture from Delft University of Technology. She worked for Mecanoo architecten and DP6 architectuurstudio in Delft, and lived in Barcelona where she worked with architect Toni Gironès. Van Andel is a researcher with the Chair of Architecture and Dwelling at TU Delft and the Global Housing Study Centre. Her main focus of research is affordable housing in the Global South. She’s an author and editor of the book series DASH (Delft Architectural Studies on Housing) for which she was responsible for numerous issues e.g. The Residential Floor Plan, The Eco House, Housing Exhibitions and Global Housing – Affordable Dwellings for Growing Cities. Van Andel curated the exhibition ‘Global Housing – Affordable Dwellings for Growing Cities’, with venues in Delft (The Netherlands) and Addis Ababa (Ethiopia). She’s the project manager for the research project 'Addis Ababa Living Lab: Creating Resilient Dwelling Clusters for Urban Resettlement in Addis Ababa, Ethiopia [2ALL], co-financed by NWO-WOTRO and TU Delft. She also teaches Research Seminars on Global Housing to graduation students at TU Delft and is coordinator and content manager of PAD (Platform for Affordable Dwelling).
| Prof.ir. Dick van Gameren |
| D.E.vanGameren@tudelft.nl |
-
Over the last 20 years, Dick van Gameren has initiated a wide range of projects, varying from exhibition buildings to urban master plans. Winning the Archiprix in 1989, the international Europan II competition in 1991 and the Charlotte Köhler Award of the Prins Bernard Cultuurfonds in 1995 proved to be the start of an impressive career in architecture. Van Gameren started his own firm in 2006, which resulted in winning the Aga Khan Award in 2007 for his design for the Dutch Embassy in Ethiopia and the title of BNA Building of the Year in 2012 for the sustainable transformation of Villa 4.0 in Naarden. Alongside his career as an architect, Dick van Gameren became professor at the TU Delft in 2006, leading an internationally orientated education and research network, focusing on the problems and possibilities of affordable housing.
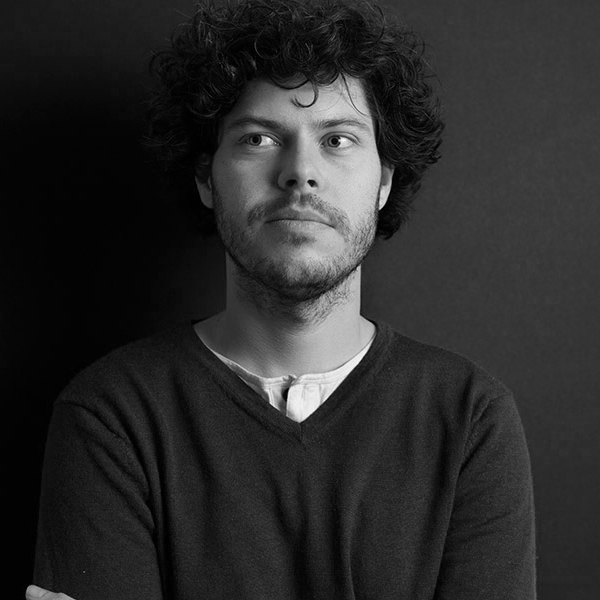
Robbert Guis |
-
Robbert Guis (1988) has 10 years of experience in the field of architecture. During his studies at the Delft University of Technology, he worked as a draftsman at BYTR in Rotterdam and then as a designer at ANA architects in Amsterdam. From 2010, he worked for three years as a student assistant for Prof. dr. Dick van Gameren and the Chair of Architecture and Dwelling. In 2013 he graduated with a research by design project House & Land focussing on the architecture of farms and country houses in Europe.
After his studies Robbert worked for 4.5 years at the international and multidisciplinary firm Mecanoo Architects. During this period, he worked as an architect on various projects in housing, education and exhibition design. In addition, he worked for Mecanoo’s research lab Mec-lab, where he studied English housing typologies for the RIBA and urban development in Rotterdam South, Sloterdijk Amsterdam and around the A13 motorway.
In 2018, Robbert started Flocks, an architectural firm that focusses on the design of new typologies for the future living environment.
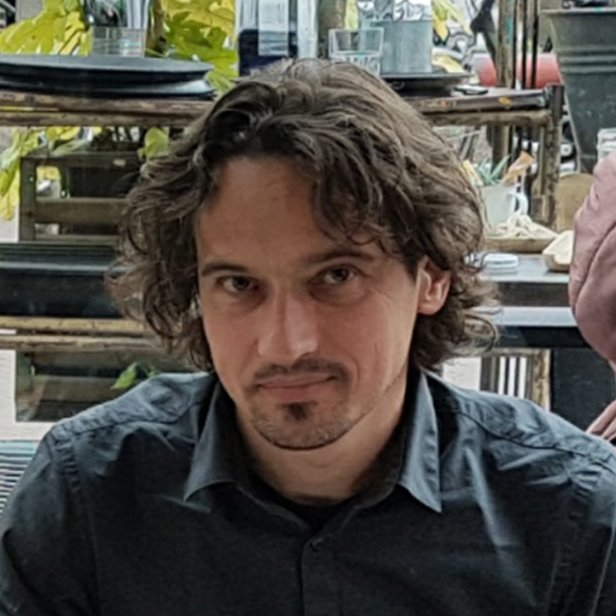
| Niels van Ham |
| C.M.vanHam@tudelft.nl |
-
Niels van Ham studied building engineering in Breda and architecture in the Maastricht academy of fine Arts before graduating at the Rotterdam Academy of Architecture in 2012.
He worked in different architecture offices on schools, housing and both large- and small-scale interiors. Between 2000 and 2010, he realized a few small-scale individual housing projects. In 2010, he started working for a large Rotterdam based Housing Corporation working on large- and small-scale urban developments.
At the faculty of Architecture Niels is currently teaching both bachelor and master students studios of Architecture & Dwelling.
| Dr. ir. Birgit Jürgenhake |
| b.jurgenhake@tudelft.nl |
-
Birgit Jürgenhake studied architecture at the University of Technology in Karlsruhe, Germany, during which she enjoyed external traineeships in Finland and the Netherlands. She worked in various architectural offices on housing projects and public buildings, among others WGK Karlsruhe, Mecanoo, Erick van Egeraat, and KCAP. In 2001 Birgit Jürgenhake founded her own company. Since 2004, she is assistant professor with the chair of Architecture and Dwelling. In 2016, she finished her PhD research ‘Dwelling from the inside to the outside – from private to the public’ which focused on the facade as the filter between the inside and the outside and as the face to the public realm.
| Theo Kupers |
| T.W.Kupers@tudelft.nl |
-
Theo Kupers graduated in 1992 at the Rotterdam Academy of Architecture, and established himself in 1996 as an independent architect with his own architectural firm in Rotterdam: Theo Kupers Architecten. Since then he has been working on very different types of assignments, all in the field of architecture and interior design. With the achievement of the ‘2004 National Prize of Best School Building’ his professional field has expanded towards the design of educational buildings.
His most famous buildings are ‘The Olieberg residential complex in Scheveningen’, ‘De Wereld op Zuid communityschool in Rotterdam’, and the re-use of 10 listed buildings at the Westergasfabriek in Amsterdam.
He worked seven years for Mecanoo Architects and was a guest teacher at the Willem de Kooning Academy and various Academies of Architecture in Rotterdam, Groningen and Amsterdam. Since 2013 he is first tutor at the TU Delft Chair of Dwelling MSc3-4 graduation track Dutch Housing.
| Ir. Harald Mooij |
| h.a.f.mooij@tudelft.nl |
| Dr. ir. Nelson Mota |
| n.j.a.mota@tudelft.nl |
-
Nelson Mota is Assistant Professor at Delft University of Technology. He holds a professional degree in Architecture (1998) and an advanced master on Architecture, Territory and Memory (2006) from the Department of Architecture at University of Coimbra (Portugal) and a PhD (2014) from Delft University of Technology. His doctoral dissertation “An Archaeology of the Ordinary. Rethinking the Architecture of Dwelling from CIAM to Siza” focuses on the relationship between vernacular social and spatial practices and the architecture of dwelling. Nelson is a founding partner of the architectural office comoco arquitectos, winner of the Portuguese National Prize for Architecture in Wood in 2013. He is the author of the book A Arquitectura do Quotidiano (The Architecture of the Everyday) published in 2010, and co-editor of “The ‘Bread & Butter’ of Architecture: Investigating Everyday Practices” published in 2015. He regularly contributes review articles to architecture magazines, essays to academic journals, and papers to conferences. Since 2013 Nelson collaborates as guest scholar with The Berlage Center for Advanced Studies in Architecture and Urban Design. He is production editor and member of the editorial board of the academic journal Footprint.
| Ir. Pierijn van der Putt |
| p.s.vanderputt@tudelft.nl |
-
Pierijn van der Putt graduated as an architect at TU Delft in 2001. He worked as an editor for the journal de Architect (2002-2008) before he started teaching at the Faculty of Architecture. He is currently an editor of DASH (NAi Publishers) and writes for various journals. He is coordinator of the MSc studios of Architecture & Dwelling and teaches both bachelor and master students.
| Rohan Varma |
| R.Varma@tudelft.nl |
-
Rohan Varma graduated as an architect with first-class honours from the University of Mumbai and worked in the office of the world-renowned Indian architect Charles Correa before receiving his Master’s in Architecture with honourable mention from the TU Delft as a Tata and Mahindra Scholar. He currently divides his time between his work as the Principal Architect of Mumbai-based VARMA Architects and the TU Delft, where his doctoral research and teaching activities focus on affordable housing design in the rapidly urbanising cities of the Global South. Varma regularly engages in academic and public writing and has lectured and presented papers at a number of universities worldwide, such as ETH Zurich, Tunghai and Harvard. In 2018, along with Prof. Dick van Gameren, he co-curated an international travelling exhibition on the housing designs of Charles Correa. More recently, in 2020, he was appointed as a Delft Global Fellow, and in 2022, he, along with his colleagues at TU Delft, won the global edX Prize for the online course ‘Global Housing Design’. In 2023, he was appointed editor of the journal Delft Architecture Studies on Housing.
PhD
| Brook Haileselassie MSc |
| B.T.Haileselassie@tudelft.nl |
-
Brook Teklehaimanot did his bachelor’s degree in architecture and Urban planning at the Addis Ababa University. He did his postgraduate studies at the ETH, Swiss Federal Institute of Technology, doing MAS in Architecture, specializing in Urban Transformations in Developing Territories. His study, situated in the Canton Schwyz of Switzerland and the city of Addis Ababa, was focused on generating urban tools as an outcome of nuanced relationships between urban studies and design strategies. The grasping and reading of the forces of urbanization in developing territories and the subsequent projective intervention, both artistic and architectural, defines the crux of Brooks' work.
He has been teaching and preparing academic materials at the Ethiopian Institute of Architecture, Building Construction, and City Development (EiABC) for the past 15 years. His publication ‘MAKING’ is one of the pioneer trials to start an academic platform for discussing Architectural teaching didactic in the Ethiopian context. He has served as a guest lecturer and researcher at the Tu Delft Global Housing Studio in 2015.
Brook divides his activities between academia and practice. He founded BOTA Architectoch in 2015, an architectural design firm based in Ethiopia. Some of Brook's works have been exhibited at the Tel Aviv Museum of Modern Art entitled; South of the Sahara, Accelerated Urbanism in Africa. Currently, Brook is a delft global fellow and a doctoral candidate at the TU Delft, developing research to understand correlations between spatial practices and housing conditions in Addis Ababa.
| Peninah Mutonga |
| p.w.mutonga@tudelft.nl |
-
Peninah Mutonga is an established Architect with years of professional experience in a range of projects in East Africa. She has worked as an Associate architect at Design Assembly Architects, a Lead consultant for affordable housing research at Build-X studio, a Project architect at BAA Architects, and a Lecturer at the Department of architecture in the University of Nairobi. In 2012, Peninah co-Founded ArchiDatum, an independent online magazine and social start-up that promotes sustainable architectural designs. She is a member of the Architectural Association of Kenya, and the Board of Registration of Architects and Quantity Surveyors in Kenya. She holds an MPhil Degree in Architecture & Urban Studies from the University of Cambridge, and a Bachelor of Architecture Degree, from the University of Nairobi. She has also received recognition as an Emerging Leader by TechWomen, US Department of State’s Bureau of Educational and Cultural Affairs (ECA) and the Center for Women’s Leadership Initiatives (WLI) at the Institute of International Education (IIE). Peninah is a PhD candidate under the GROW Fund Programme. Her scholarly work has focused attention on the challenges and opportunities of heritage conservation along the East African coast. She is now interested in multidisciplinary research aimed at developing a policy framework for assessing and managing the housing crisis in historic areas and conservation sites.
| Isadora Aubel Olivares |
| i.a.aubelolivares@tudelft.nl |
-
Isadora Aubel holds a degree in Architecture (2019) and postgraduate Master’s diploma in Architecture and Design (2022). From 2020 to 2022 she worked at the PUCV School of Architecture and Design as an Assistant Professor. Research interest: adaptability, natural hazards, tacit knowledge, informal settlements. The research aims to study the influence of natural events on buildings in informal settlements through actions driven by personal or communal experience. The lessons learned by settlement dwellers play a fundamental role in understanding the hazards they experience and how the inhabitants translate the tacit knowledge into planning and spatial practices. Therefore the study seeks to understand the innate adaptive capacity of the inhabitants and how they can improve their environment to achieve a better future or prepare themselves to cope better with future events.
