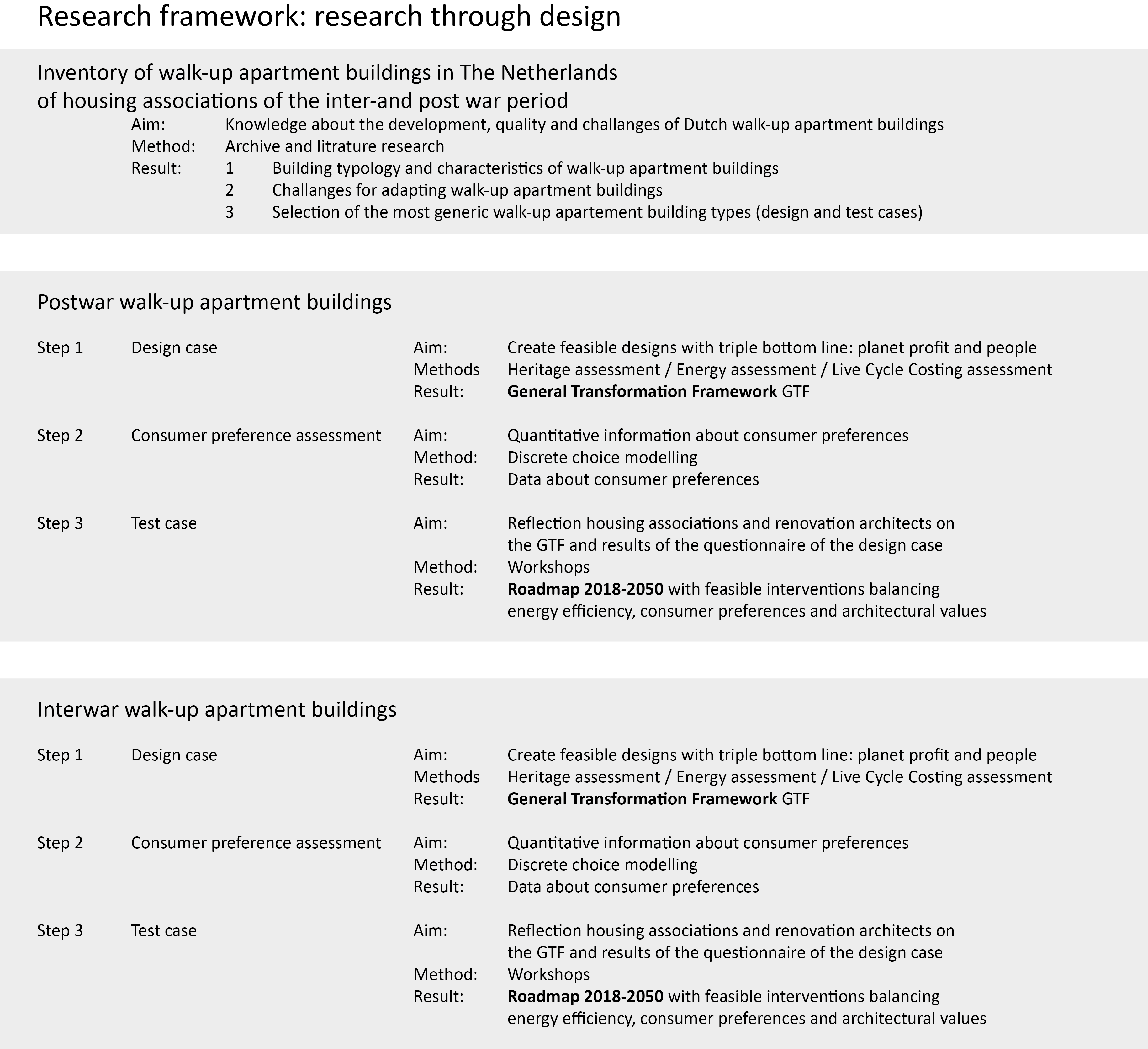Approach
Many studies by housing associations, consultancies and institutes like TU Delft have dealt with the deep renovation or energy efficiency of walk-up apartment buildings. Inventories have been made of the urban and architectural qualities of neighbourhoods with walk-up apartment buildings. Architectural assessment methods have been developed by the Cultural Heritage Agency and the Municipality of Amsterdam. And there are studies about the experience of residents during the transformation of their neighbourhoods. However, the above usually focus on only one issue, namely refurbishment, heritage or people.
The aim of our project was to go beyond the current practice, using research through design (RTD). Figure 2 shows the different steps in such research. This RTD was a scientific inquiry that led to deep renovation proposals based on the unique insights gained through design practice, to provide a better understanding of complex transformation and intervention issues.
This was a multidisciplinary research project involving various fields of knowledge and methods. Attractive and feasible design alternatives were produced for the renovation of a selection of housing types that represent a relatively large proportion of post-war walk-up apartment buildings. These designs were categorised in a general transformation framework (GTF) and used in the questionnaires. The design alternatives were tested for user preferences by employing a discrete choice modelling method, resulting in design solutions (a roadmap) that are likely to be accepted by users. Both design and research are activities that are typically initiated for a contextually situated purpose.
In summary, the problem is the fragmentation of knowledge and a lack of design solutions to increase the energy efficiency and architectural quality of this housing stock, as well as a lack of insight into how the market will respond to various design alternatives, largely as a result of a lack of empirical evidence, thereby increasing the need for testing consumer preferences on the basis of artefacts.
In RTD the case study was an empirical inquiry that investigated a phenomenon in a real-life context; this provided multiple sources of evidence and the opportunity to generalise a theory. Design alternatives were developed for the renovation of the most generic walk-up apartment building and tested for user preferences with questionnaires. This RTD method was necessary to develop the GTF in real-life conditions. Validation of the GTF and the design strategy was done with test cases with housing associations and architects. This method makes it possible to generalise the research.
