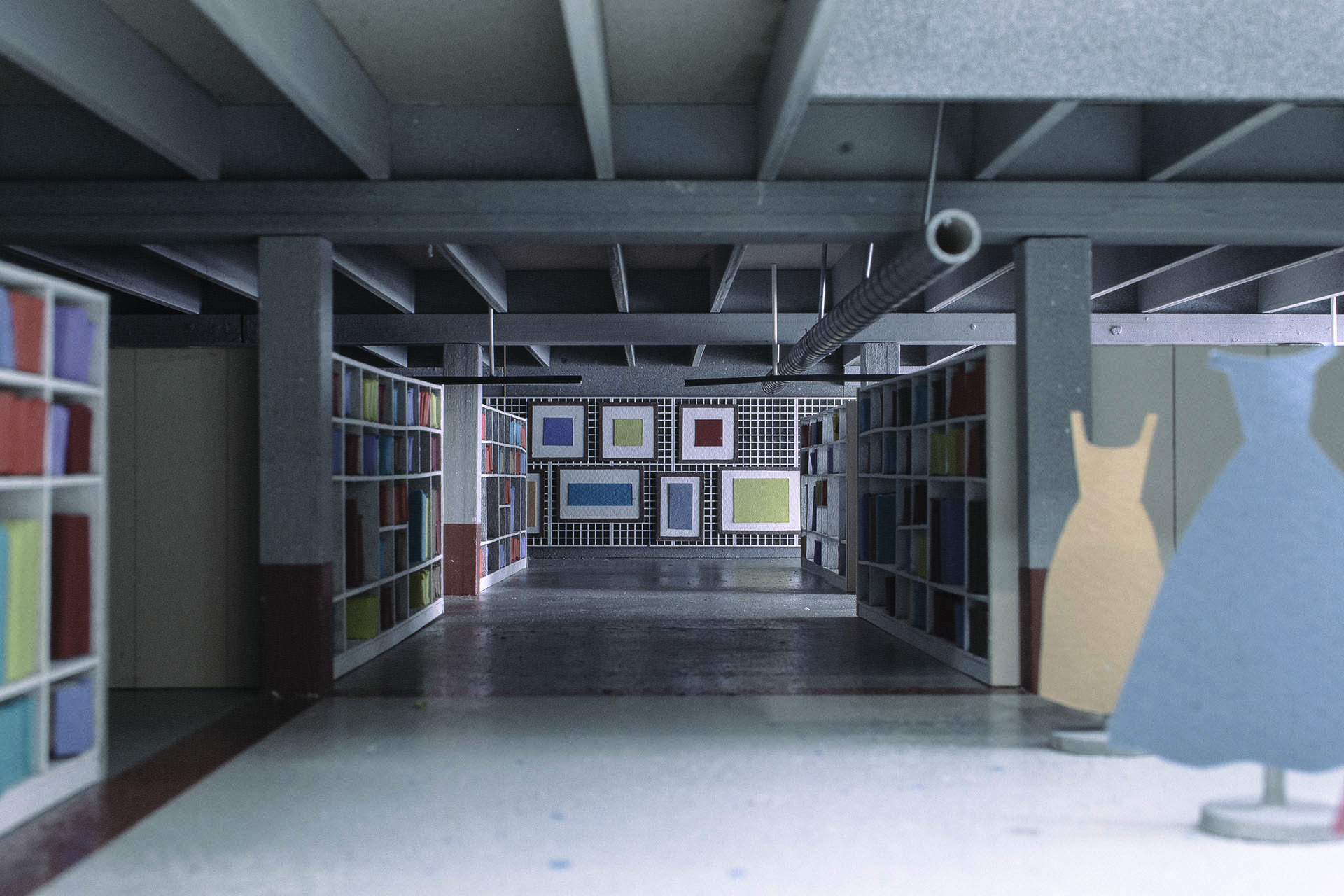Riccardo Modolo
Interiors Buildings Cities

Dialectical Archive
The project deals with the border condition in the east side of Antwerp. The area is characterized by a progressive fragmentation of the figure-ground, which leads to a progressive fragmentation of the urban blocks. The infrastructural system split Borgerhout into two areas: the space for public performance (the street) and the archive of living traces (the residential area).
The programme of the building is an archive of performing art with a series of public spaces; this allows a unity of fragmented scales to be produced such as the big repetitive box of the archive and the small different public rooms. In this way, the project can mediate between the different realities of this edge of Antwerp.
The building presents three material layers: the first one is an external, freestanding brick wall that establishes the urban setting, the second one is the concrete load-bearing structure that lends the archive space rhythm, and the third a wooden structure that lends the public spaces a domestic air.
More information
- Master thesis 'Dialectical Archive'