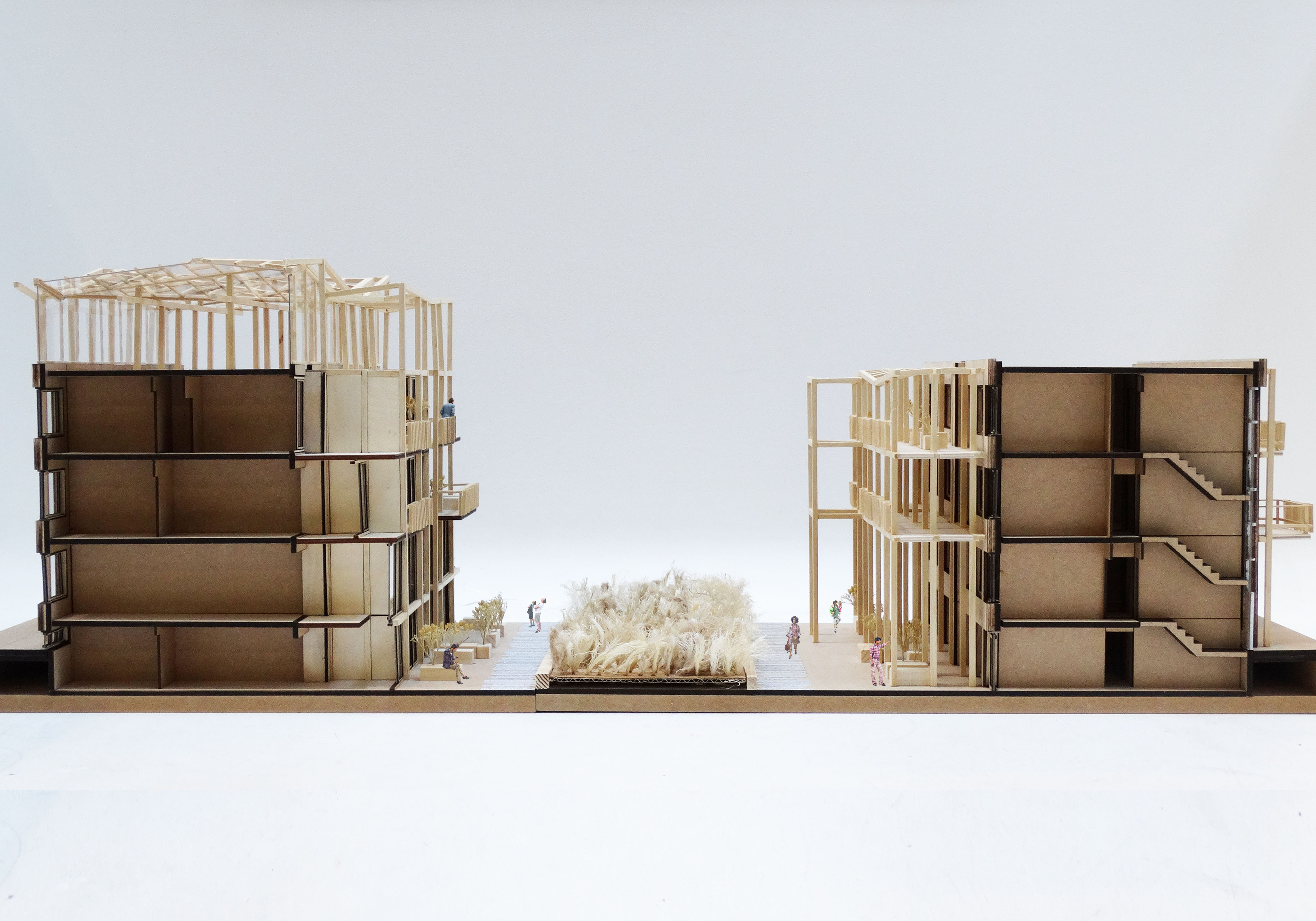Nikki de Boer
Architectural Engineering

The future of the 'portiekflat'
Dealing with the outdated post-war neighbourhoods is one of our future tasks. One of these neighbourhoods is Carnisse, Rotterdam, containing ‘portiekflats’ designed by Jo van den Broek. This project takes the redesign of these apartments a step further than usual, it’s integrating local flows; what’s the current status of the local flows (water, energy, waste, etc.), how can we close these and what interventions are needed to connect the ‘portiekflats’ to these flows? The design is based on four principles that arose from the research; close local flows, improve the public space, diversify, and improve the ‘portiekflat’. A new wooden construction was designed, which enables greenhouses to be built on top of the flats, but also creates the possibility to extend the dwellings and make them life-cycle-proof. This creates a diverse neighbourhood that’s less dependent on external resources, making it more resilient and ready for the future.