Artificial intelligence is now a part of all of our lives, and this change is becoming increasingly visible. We already know it from improved weather forecasting and predictive text generation. It stands to reason that architects, urban planners, and designers will soon experience their own unique changes in possibilities. What about our students? Have they already incorporated AI in their work, and what future potential do they see in the technology? Three Master graduates and one soon-to-be graduate give their perspectives.
Generating "house-like" 3D objects from noise
Lisa-Marie challenged herself to build a deep learning model able to generate ‘house-like’ 3D objects from random noise. “I believe there is a lot of potential in the incorporation of deep learning in design tools. I want to ensure that people who are currently underserviced still have access to good design.”
Lisa-Marie was raised in California, where she spent the years after her bachelor's degree working at an architecture firm. With her interest in digital technology, she was instrumental in implementing new software allowing her colleagues to speed up their design process. She moved to Delft for her Master programme, where she expanded her coding skills. Lisa-Marie first learned to implement AI during an Geomatics elective course.
Lisa-Marie’s model is a ‘Generative Adversarial Network’, which consists of two neural networks: a generator and a critic. The critic has a data set of ‘house-like’ objects composed of voxels (3D pixels). It studies this set to learn what buildings are supposed to look like. The generator then composes a range of objects, which are graded on their ‘house-likeness’ by the critic. The process repeats until the generator can reliably produce objects which resemble houses. Lisa-Marie expanded the voxel count from 64 x 64 x 64, as seen in previous research, to 160 x 160 x 80. Because of this upgrade, her deep learning model needed to be run on the DelftBlue supercomputer.
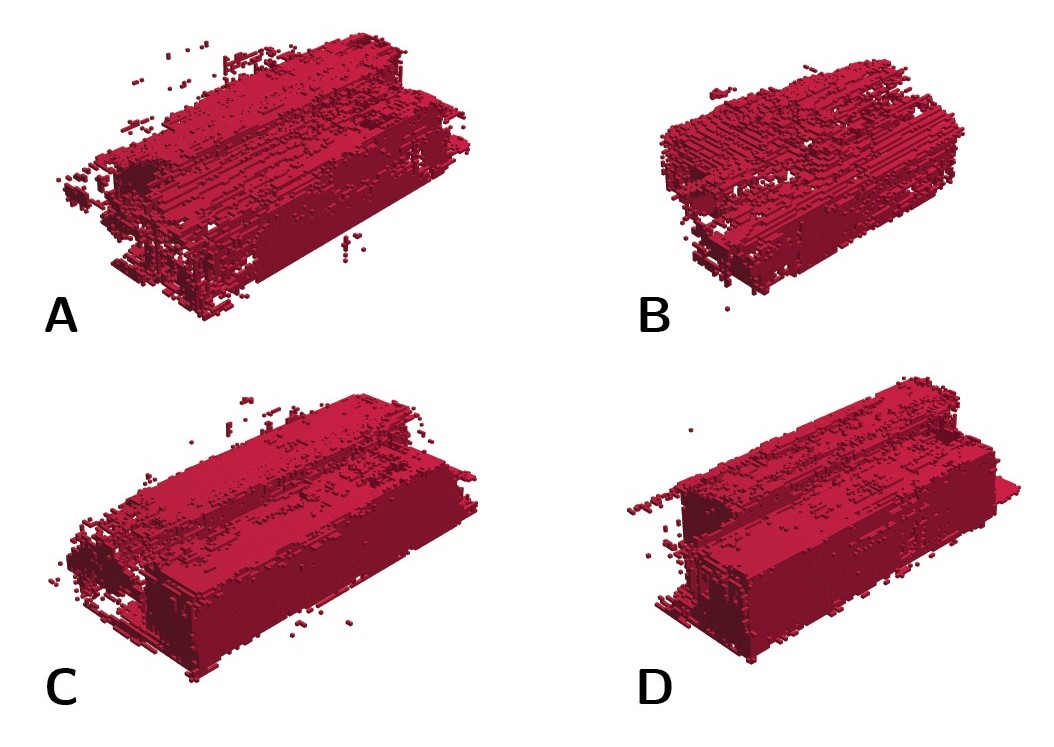
“The most time-consuming aspect of my thesis was the writing and troubleshooting of the model’s code. I was very excited to see that it worked!” Lisa-Marie acknowledges that there are still many factors to incorporate into this model, like site responsiveness. But she believes there is a lot of potential in incorporating deep learning in creativity and design tools. Lisa-Marie: “We should see these models as tools, not as replacements for architects and designers. The optimal future would see automated design processes made available for buildings and spaces which cannot attract professional designers: to ensure that currently underserviced and underrepresented people still have access to good design.”
We should see these models as tools, not as replacements for architects and designers.
More information
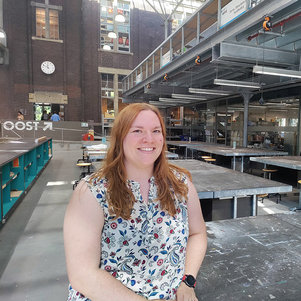
Lisa-Marie Mueller
Lisa-Marie was supervised by her mentors Dr. Michela Turrin and Dr. Charalampos Andriotis.
Computer-aided design and indoor environment
Lotte wanted to build a model to predict the often underappreciated factors of apartment’s amount of daylight and quality of view from windows. “My model could optimise for these factors during the predesign stage! With enough data, we can transform standardised apartment blocks to better fit the needs of the people who call them home.”
Lotte is in the final stages of the Building Technology track. “During BT you think of innovations that can be applied in architecture.” Over the past years she became interested in two very different subjects. On the one hand the indoor environment, for example temperature, amount of daylight, and energy use. On the other, computational design. Lotte: “Right now, I think AI is a missed opportunity in the world of construction and design.”
For her model, Lotte needed a realistic dataset containing spatial information, quality of view, amount of daylight, and location of windows. Luckily for Lotte a Swiss organisation had already measured or extrapolated these data for 150,000 existing rooms. Her neural network takes this information and starts to predict causality. What is the exact relation between the size of your windows and the amount of daylight entering the room? How much does the balcony of your upstairs neighbour decrease the quality of your view? The model slowly takes shape and gains predictive power.
At the time of writing, the AI is still building Lotte’s model. What will be the benefits if it succeeds? Lotte: “We already know that quality of view and daylight contribute to living comfort and mental health. But if you build apartments today, the only way to estimate these factors is by testing in the physical world, which takes a lot of work. My model could optimise for these factors during the predesign stage! Architects would be free to focus on creativity. Right now my model is limited to the scale of individual apartments, but in the future we could plan entire floors or even buildings this way. With enough high quality public datasets we can build models that transform standardised apartment blocks to better fit the needs of the people who call them home.”
We can transform standardised apartment blocks to better fit the needs of the people who call them home.
More information
Lotte Kat’s masterproject, visual comfort l(AI)outs (verslag wordt nog geschreven), is een samenwerking met Fatemeh Mostafavi.
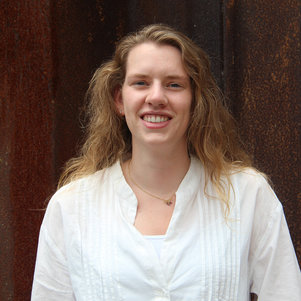
Lotte Kat
Lotte is supervised by her mentors Dr. Michela Turrin and Dr. Eleonora Brembilla.
Optimising and automating lattice structures truss structures
Amy’s goal was to automatically generate optimised truss structures: 3D objects consisting of straight lines. Besides improved performance, these structures would also have a lower impact due to increased reusability of materials. “By including a library of current stocks you can minimize waste, improve reusability rates, and thus lower the environmental impact of your building project.”
When Amy started her bachelor's degree at the BK faculty she dove into parametric design, programming, and digital tools such as Grasshopper. “I got hooked when I discovered programming in Python. I thought: let’s get better at this! I wanted to make design quantifiable, optimisable.” Continuing into Building Technology, she took every course related to computational design. But the topic of her thesis was still a mystery. How could she choose when so much caught her attention? Scanning the list of potential projects Amy noted that she didn’t yet know how to work with AI. So she took a cue from Pippi Longstocking: “I’ve never done it before, so I think I will manage.”
You might know truss structures from railroad bridges, electricity pylons, or (probably the most famous truss structure) the Eiffel Tower. To optimise these structures, Amy’s model contains a similar feedback loop to Lisa-Marie’s model. Two neural networks exchange information. One analyses a large database of randomly generated truss structures to ‘learn’ to assess concepts such as stability and material use. It then labels a predetermined starting structure using its lessons. The second neural network tweaks said structure and returns the modified version for grading. Amy: “I usually find that the structure is optimised in less than a thousand cycles.”
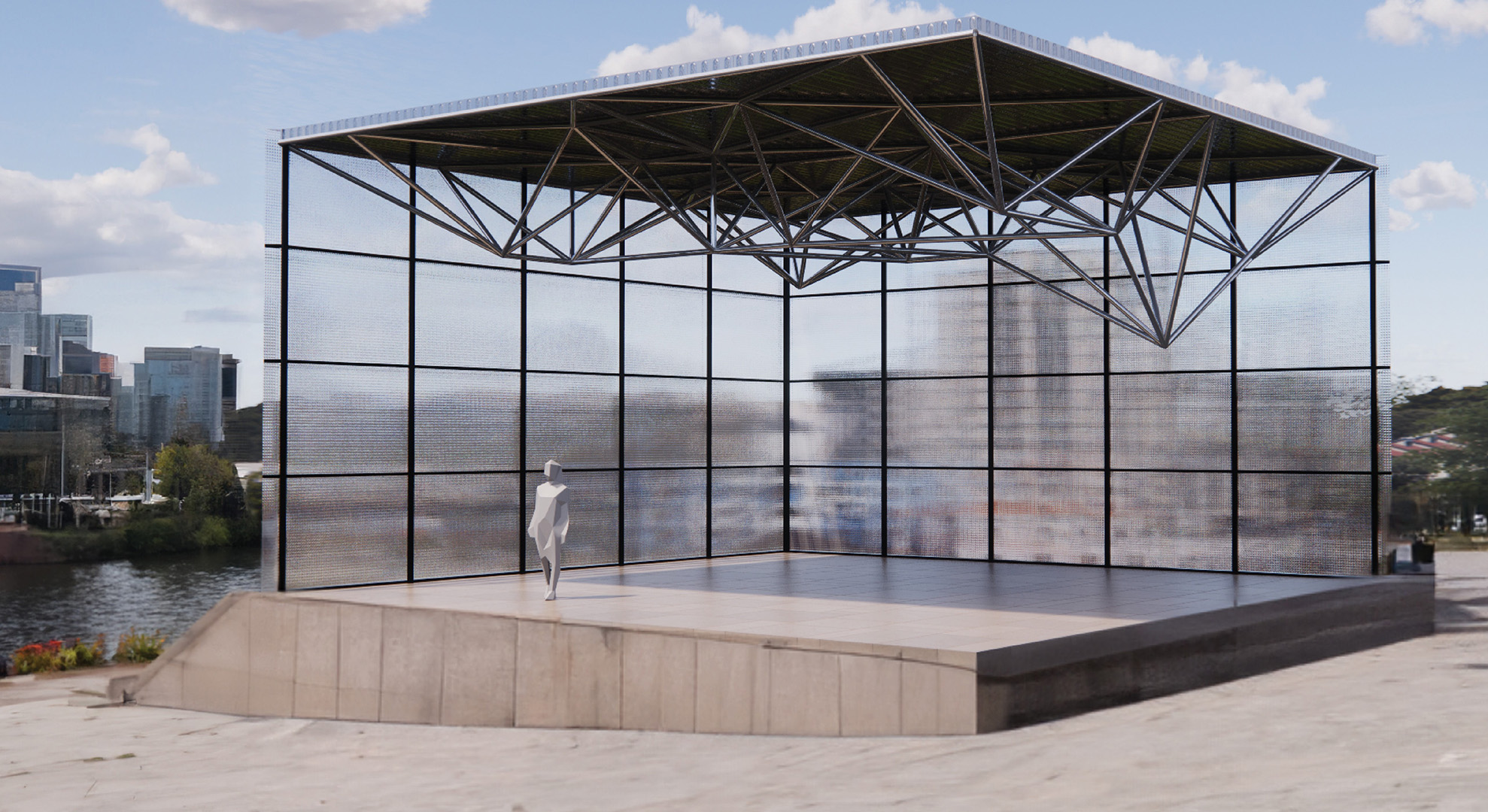
Amy sees many advantages of her AI-enhanced model. “Besides raising the performance of the resulting structures, the model also optimises based on the availability of building materials. By including a library of current stocks you can minimise waste, improve reusability rates, and thus lower the environmental impact of your building project.” In the future she hopes that this technology will be able to generate fully personalised designs. A kind of ChatGPT for construction, helping people to easily make structural choices. “Using AI, we are advancing the possibilities of digital technology.”
I hope that the future will bring a kind of ChatGPT for construction, helping people to easily make structural choices.
More information
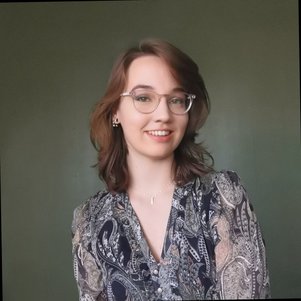
Amy Sterrenberg
Amy was supervised by her mentors Dr. Charalampos Andriotis and Dr. Michela Turrin.
Looking for the combination of photogrammetry and AI
Photogrammetry means using pictures of an object from multiple angles to digitally reconstruct it in 3D. “Our eyes do this all the time” says Fabian, who used his thesis to combine photogrammetry with another AI-enhanced technique: reproducing the colours and style of existing images. “In the future, anyone can let their artistic vision run wild!”
Fabian arrived at our faculty with a BSc in Mathematics in his back pocket. From this theoretical background he wanted to progress towards practical applications by joining the MSc track Geomatics. He became fascinated by photogrammetry. One of his instructors, Nail Ibrahimli, demonstrated the usefulness of AI for this process. Fabian applied to work with Nail on his thesis. During the weeks between the final lecture and the start of his thesis, Fabian educated himself by reading textbooks and watching instruction videos. “It didn’t feel like working because I found the topic so fascinating. Working with AI turns out to be a lot of math, which suits me just fine.”
Fabian’s model contains two neural networks. One network helps to iteratively shape a digital ‘ball of clay’ (as he describes it) to better match the shape of the object in the pictures. Each resulting shape gets checked by a separate section of the model to see if it is ‘watertight’, that is, whether the shape makes sense. The other network ‘paints’ each iteration of the clay shape and compares the resulting appearance and style to a predetermined image, a process which usually takes many cycles to perfect. The results? Judge for yourself.
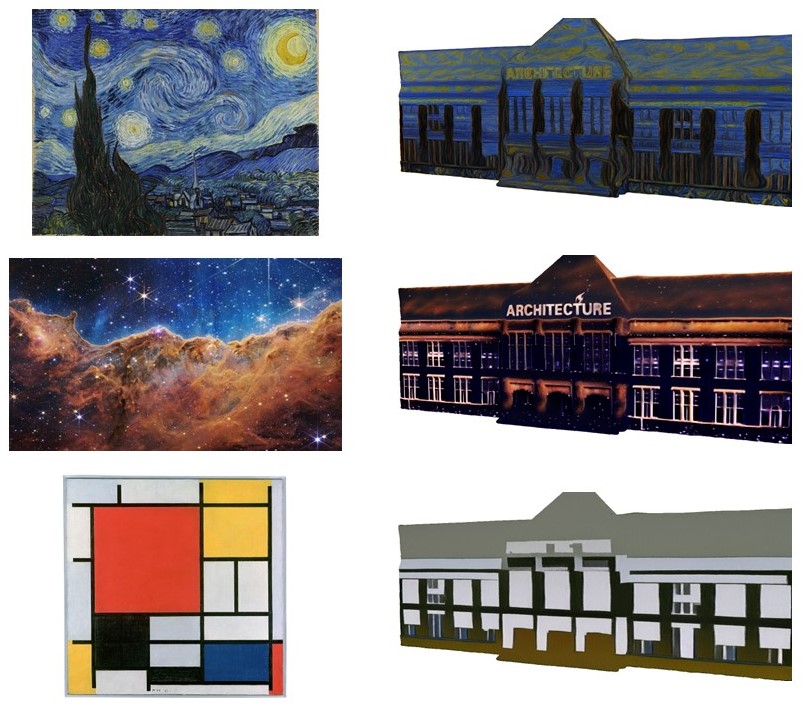
“In the future we might be able to 3D print our own furniture and, with the application of these models, give them any colour or style you could imagine” states Fabian. “Anyone can let their artistic vision run wild! If this combination of AI and photogrammetry progresses even further, I hope we can create objects or even build structures in the style of images or art. Not just their colours, but even their physical shape.”
I hope we can someday create objects or even build structures in the style of images or art.
More information
- Master project Neural Surface Reconstruction and Stylization
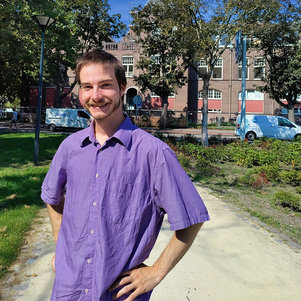
Fabian Visser
Fabian was supervised by his mentors Nail Ibrahimli and Dr. Liangliang Nan.
