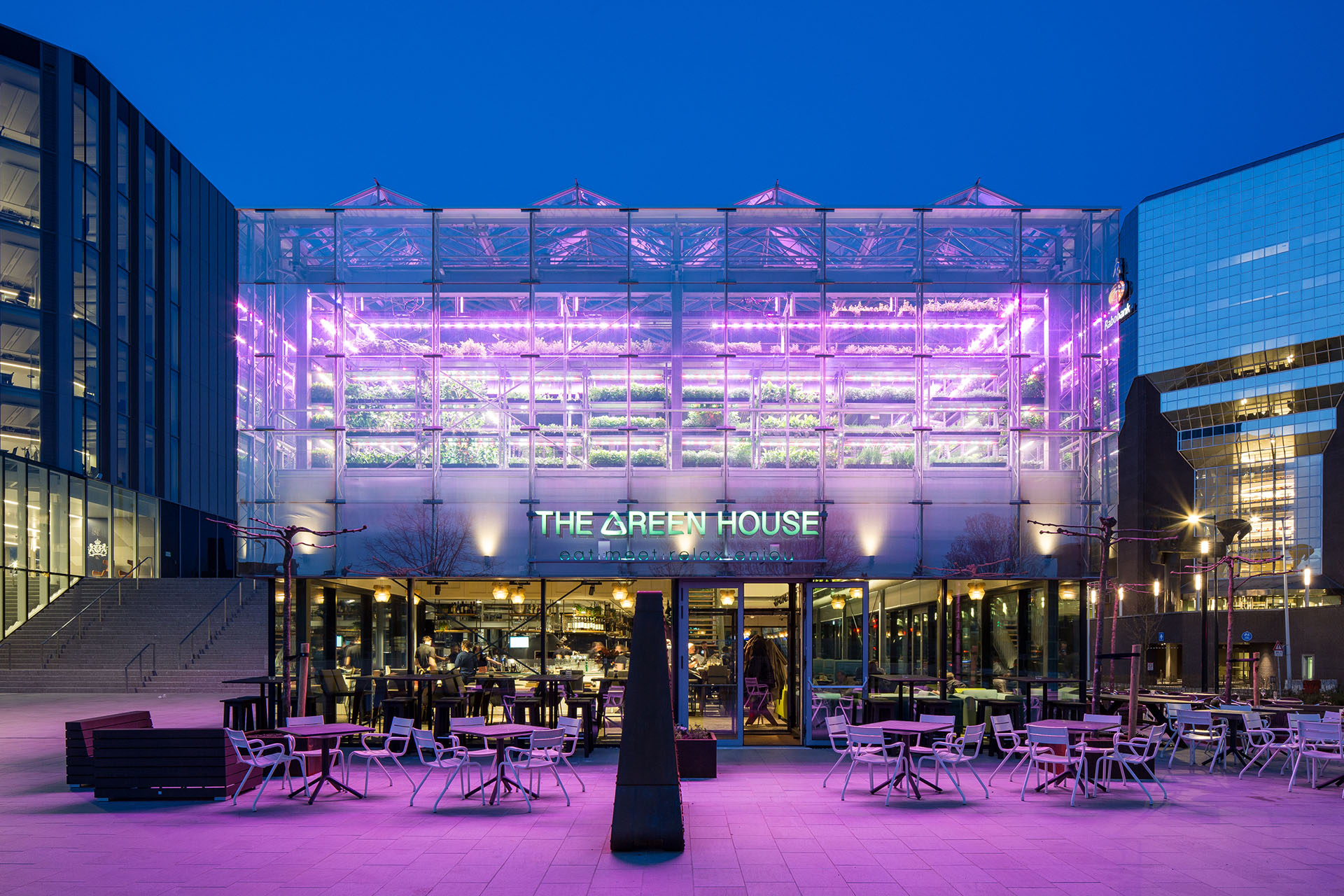The Green House
| Architect(s): | cepezed |
| Year: | 2016-2018 |
| Location: | Utrecht, the Netherlands |
| More info: | cepezed.nl |
cepezed designed The Green House, a restaurant and meeting space, as a fully demountable building because of its temporary function. The building, which is located in the business area of Utrecht’s Central Station, needs to be replaced within 15 years.
For the same reason, many reused materials were applied, such as the concrete Stelcon elements used for the foundation and bricks from a former quay wall used as floor finishing.
One innovative circular aspect of the Green House as a restaurant is that it (partly) produces and composts its own food (waste), drastically reducing the impact of food logistics. The top floor of the Green House functions as an urban farm, producing fresh herbs and vegetables. A composting machine enables the restaurant to process food waste into fertiliser.
