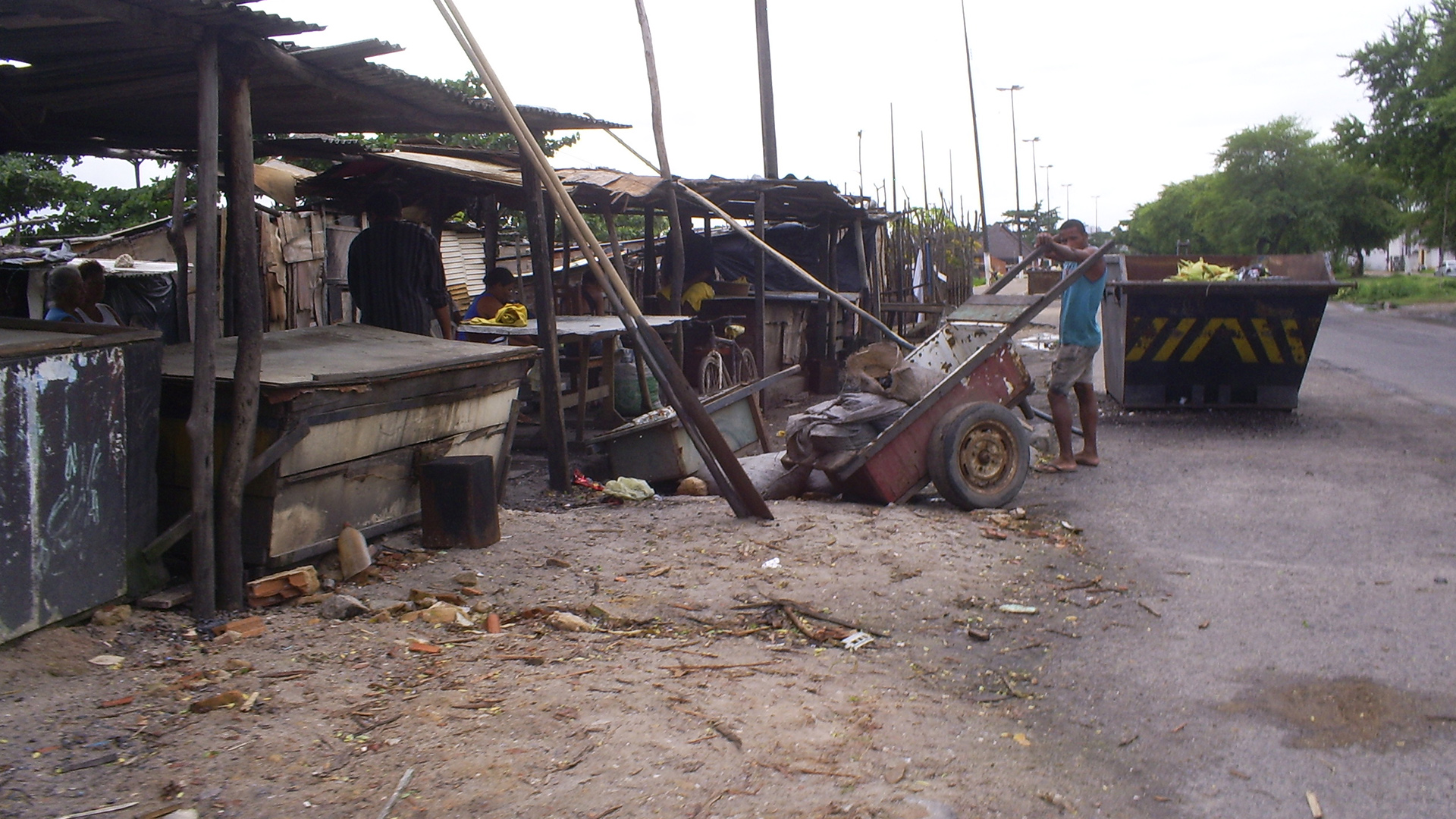Regular architectural solutions fall short in favelas
The layout of slums often appears to be chaotic, but there is usually one factor that brings an element of order: work. Architectural intervention is rarely successful if designers fail to take this into account, as PhD researcher Ana Rosa Chagas Cavalcanti discovered in the Brazilian favelas.
Most of the dwellings in the Sururu de Capote favela in the northern Brazilian city of Maceió are made from corrugated iron sheets, wood pieces and waste plastic. The living conditions of the favela’s 2,500 residents are by no means enviable. They have to make do with open sewers and minimal sanitary facilities; every reason for the local authorities to take significant steps. A number of years ago, they commissioned the construction of a public housing complex on a strip of land opposite the favela, and another, 20 kilometres away. “The new, standardised flats were hygienic and had gardens,” explains Chagas. “They were very smart, but that was not what the residents needed. Shortly after they moved in, the ‘refavela-isation’ began.
”Chagas, who herself lived in the slum for a year, witnessed how the residents built lean-tos against their new homes, or broke open the ground floors. A large number of the residents who were suddenly faced with a bus trip to their new home even returned to their dwellings in the favela for good. Why? Because they needed their work in the favela to survive.
Logic
In her PhD research Urban informality shaped by labor: Addressing the spatial logics of favelas, Chagas used the favela in Maceió as an example of a wider issue. She noted that urban planners pay too little attention to the background of the people for whom they are designing homes. “They should start by establishing the hidden logic behind how the space is arranged. Otherwise, you will never be able to create a successful design for the residents.”
In the case of Sururu de Capote, the designers had overlooked the fact that the majority of the residents made ends meet through fishing. Some eighty percent are fisherfolk, or work cooking and processing ‘sururu’ mussels. The layout of the houses and the street plan of the favela facilitate moving the catch as quickly as possible to the processing sites, and onwards to where the mussels are sold on the outskirts of the favela. Small shops have sprung up around these sales points, such as grocery shops and hairdressers.
The block of replacement public housing was built at odds with the straight street plan. There was no space for businesses on the ground floor, so nowhere for residents to sell their sururu or set up shop. “As a result of this oversight, people not only lost their source of income, but also their sense of self-worth,” says Chagas. “Because that is what work gives them.”
After comparing the situation in Sururu de Capote with other favelas – there are 179 in Maceió alone – Chagas concluded that the approach of designers in slums is too ‘technocratic’. A great deal of contemporary ideas regarding housing stem from the age of major industrialisation in Western society. The compartmentalisation of urban functions is a legacy from modernism, something that Chagas argues may be a mismatch for favelas in Brazil. “Ideas about public housing are rigid, there is a certain degree of indoctrination during the degree programme,” says Chagas. “I advocate mixed programmes that focus on the lives of the residents, in which work should be a fundamental element of the right to housing.”
