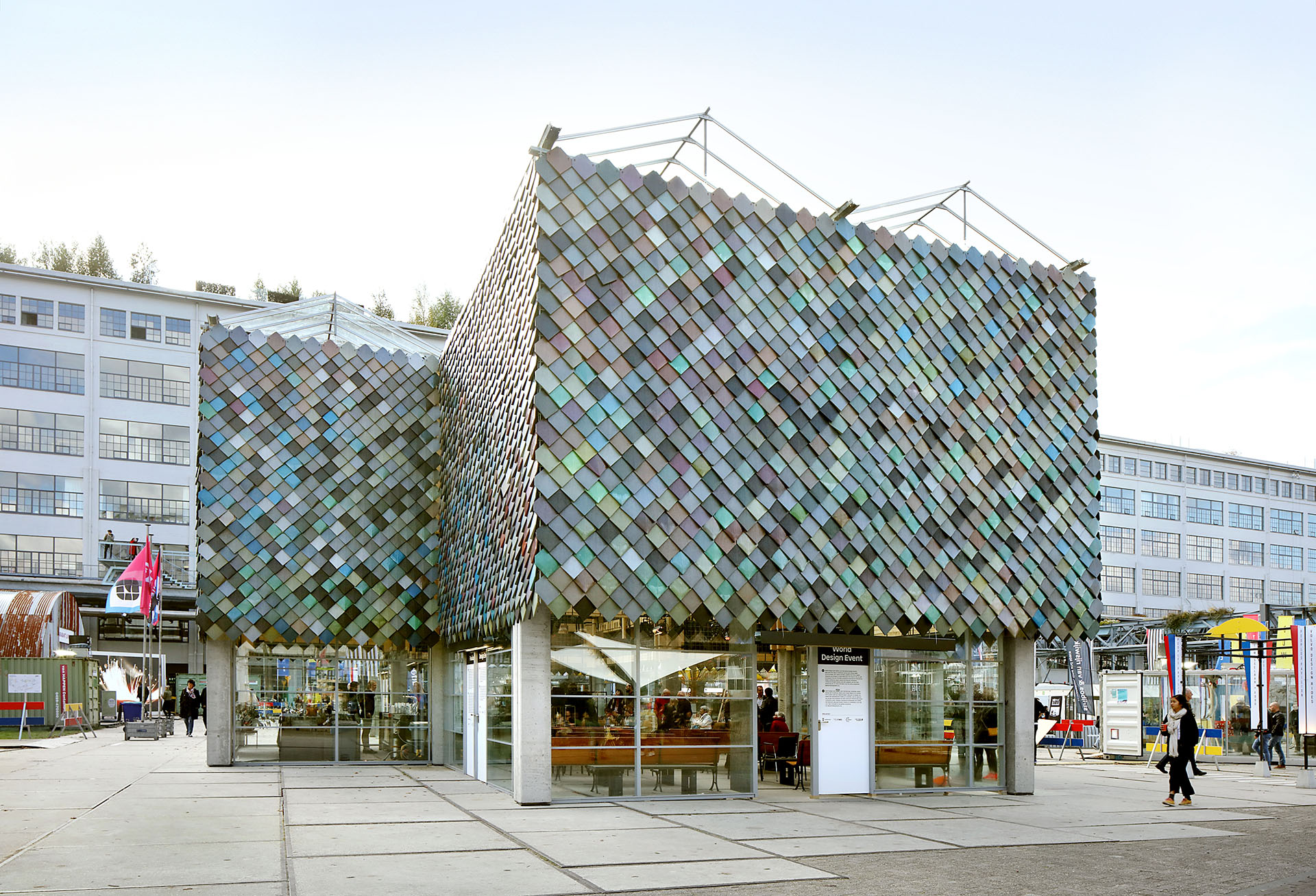People’s Pavilion
* Disclaimer
The Circular Design Atlas is an online open source database intended for educational purposes on a non-profit basis. It accommodates a series of case studies researched and analysed by students across the material, component, building, as well as the neighbourhood, city and regional scale. We have tried to be careful with third-party rights, such as intellectual property rights, on visual material we have cited in order to make these case studies possible. In the unexpected event of incorrect source citation or indication of credits or any other complaint, please contact the Circular Built Environment Hub.
| Architect(s): | Bureau SLA & Overtreders |
| Year: | 2017 |
| Location: | Eindhoven, Netherlands |
| More info: | bureausla.nl overtreders-w.nl |
The People’s Pavilion was built in 2017 for Dutch Design Week (DDW). The pavilion was architecturally designed by Bureau SLA and Overtreders, in collaboration with Arup who designed the structural system. As the pavilion was a temporary structure, it was erected for 9 days, and then disassembled upon the end of the design week. The primary circular design approach of the project was its focus on designing for deconstruction. This required the designers to rethink the assembly and instead of using typical connection and fastening methods like screwing, drilling, sawing and gluing and instead they used steel straps and tension belts. All of the building materials including the concrete piles, pinewood beams, glass roof and partitions, recycled plastic cladding tiles, lighting and heating systems and interior furniture was borrowed and returned unharmed to their owners at the end of DDW.
