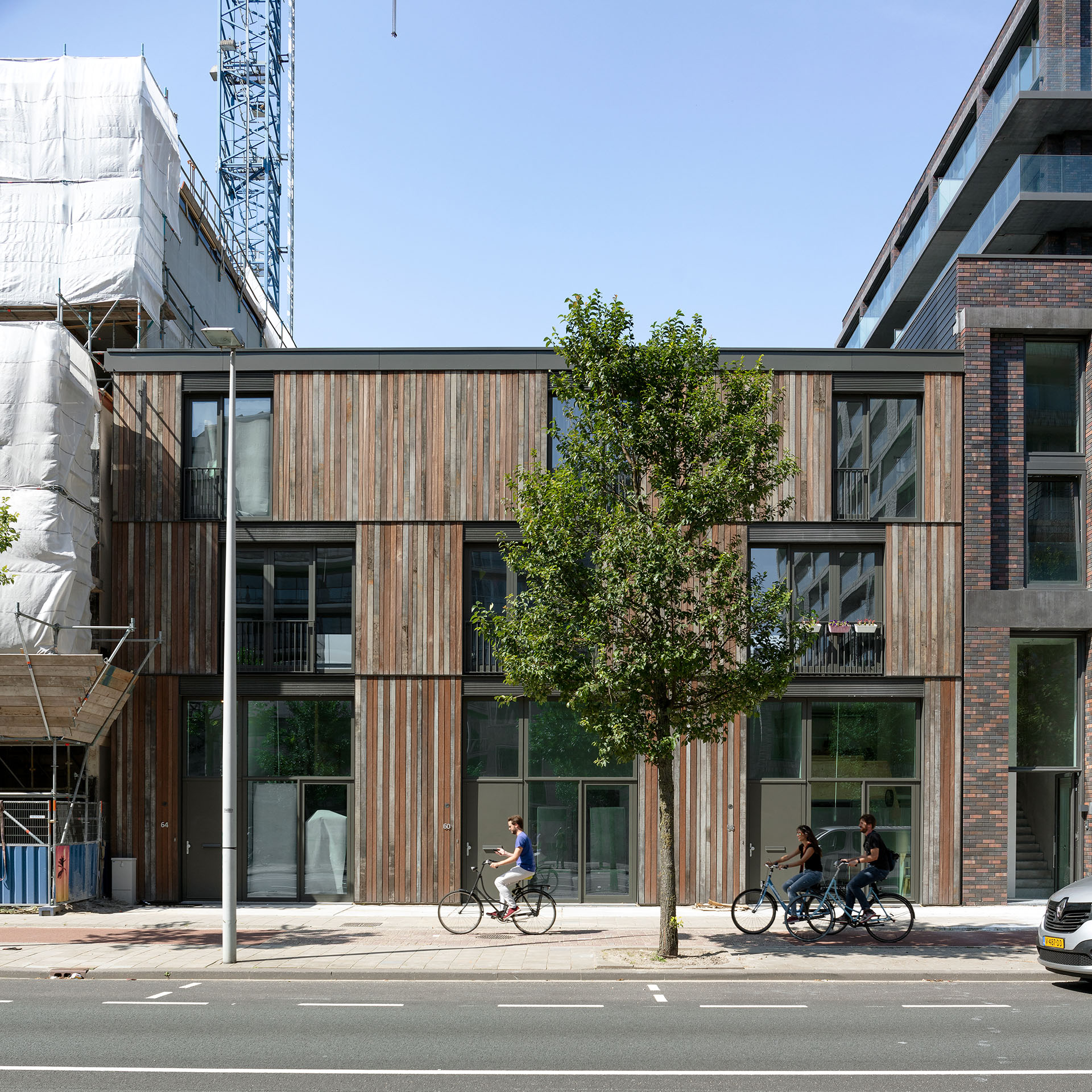CiWoCo
| Architect(s): | GAAGA |
| Year: | 2016-2019 |
| Location: | Amsterdam, the Netherlands |
| More info: | gaaga.nl |
CiWoCo was designed by GAAGA for a group of private owners in the urban district of Buiksloterham in Amsterdam. To give room to the different user needs and allow for future changes, the building was designed for adaptability by making use of Open Building principles, separating structure and infill. Changes (both in use and function) can take place without major structural changes. Thanks to fully demountable connections, the building can be conceived as a material bank, enabling 90% of the applied materials to be reused at the end of the building’s service life.
The facade cladding, consisting of slender wooden planks made of African Azobe wood, was remanufactured from former sheet piles. The fact that the different sheet piles had different shades of colour was turned into a design opportunity by GAAGA. The alternating shades of the vertically articulated facade planks give the building its unique appearance.
